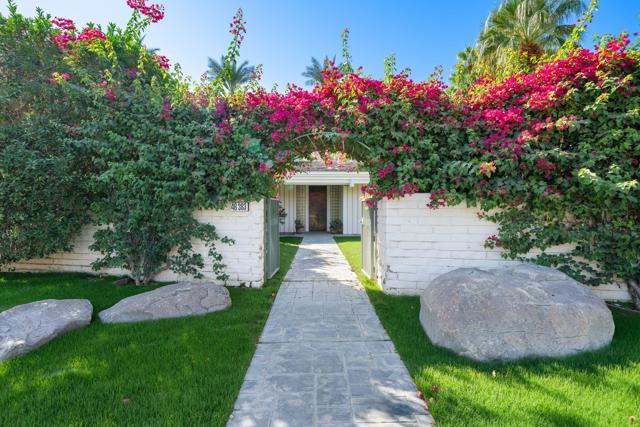Listing by: C Muldoon Luxury Group, Equity Union
2 Beds
3 Baths
2,708 SqFt
Active
Escape to your own mid-century modern oasis with this weekend hideaway gem designed by the renowned architect William F. Cody. Nestled on a spacious lot overlooking nature's beauty, this 2,708 sq. ft. retreat offers a tranquil escape from the everyday hustle. Step into a cozy open-concept living space with two bedrooms and three bathrooms, featuring original details that capture the essence of this architectural masterpiece.Relax in the large primary suite with dual bathrooms and walk-in closets, creating a serene sanctuary within the home. The kitchen is equipped with modern conveniences, perfect for whipping up delicious meals during your weekend getaway. The 2nd bedroom provides flexibility as an office, den, or guest room, ensuring comfort for all who visit.Unwind by the private pool or take in the stunning Santa Rosa foothill backdrop from the outdoor patio, immersing yourself in the peaceful ambiance of this unique property. Originally crafted in 1959, this residence exemplifies Cody's brilliance in blending style and functionality, offering a glimpse into the past while providing all the comforts of modern living.Embrace the distinctive architectural style of this stunning property and revel in the breathtaking views as you create unforgettable memories during your weekend retreat. Experience a different kind of luxury living, away from the hustle and bustle, in this hidden gem imbued with the spirit of Eldorado Country Club history.
Property Details | ||
|---|---|---|
| Price | $3,100,000 | |
| Bedrooms | 2 | |
| Full Baths | 3 | |
| Half Baths | 0 | |
| Total Baths | 3 | |
| Lot Size Area | 11761 | |
| Lot Size Area Units | Square Feet | |
| Acres | 0.27 | |
| Property Type | Residential | |
| Sub type | SingleFamilyResidence | |
| MLS Sub type | Single Family Residence | |
| Stories | 1 | |
| Features | Beamed Ceilings,Wet Bar,Recessed Lighting,Open Floorplan,Bar | |
| Year Built | 1959 | |
| Subdivision | El Dorado Country Club | |
| View | Golf Course,Mountain(s),Lake | |
| Heating | Fireplace(s),Forced Air,Natural Gas | |
| Foundation | Slab | |
| Lot Description | Front Yard,Yard,Paved,Landscaped,On Golf Course,Sprinkler System,Planned Unit Development | |
| Laundry Features | In Garage | |
| Pool features | Gunite,In Ground,Private | |
| Parking Description | Direct Garage Access,Driveway | |
| Parking Spaces | 2 | |
| Garage spaces | 2 | |
| Association Fee | 8231 | |
| Association Amenities | Controlled Access,Management,Maintenance Grounds,Cable TV,Security | |
Geographic Data | ||
| Directions | Agents and buyers must be escorted in by listing agent. Once through the main gate, turn left onto Amethyst and then continue until the cul-de-sac and property will be on the right. Cross Street: El Dorado Dr. & Garnet Ct.. | |
| County | Riverside | |
| Latitude | 33.711528 | |
| Longitude | -116.333273 | |
| Market Area | 325 - Indian Wells | |
Address Information | ||
| Address | 46383 Amethyst Drive, Indian Wells, CA 92210 | |
| Postal Code | 92210 | |
| City | Indian Wells | |
| State | CA | |
| Country | United States | |
Listing Information | ||
| Listing Office | Equity Union | |
| Listing Agent | C Muldoon Luxury Group | |
| Buyer Agency Compensation | 2.500 | |
| Buyer Agency Compensation Type | % | |
| Compensation Disclaimer | The offer of compensation is made only to participants of the MLS where the listing is filed. | |
| Special listing conditions | Standard | |
MLS Information | ||
| Days on market | 179 | |
| MLS Status | Active | |
| Listing Date | Oct 27, 2023 | |
| Listing Last Modified | Apr 23, 2024 | |
| Tax ID | 623222011 | |
| MLS Area | 325 - Indian Wells | |
| MLS # | 219102039DA | |
This information is believed to be accurate, but without any warranty.


