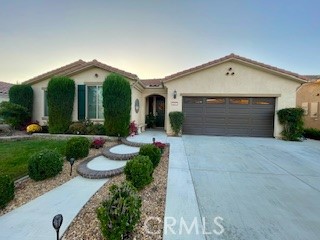Listing by: Julio Crespo, MODEL ONE REALTY, 626-234-4065
3 Beds
3 Baths
2,423 SqFt
Active
Welcome home to this prestigious 55+ active community Solera Diamond by Del Webb. Built in 2014 this open concept floorplan "Gathering" model features 3 bedrooms, 3 baths and 2423 sq ft of living area. This abundant model includes upgrades to cabinets, counters, lighting, hardware, etc. Ceiling fans, fire safety system, front entry covered area as well as covered patio. Complete landscaping front and back is mostly maintenance free. The chefs kitchen includes stainless steel appliances, breakfast nook and a walk in pantry. There is also a wet bar for entertaining. The master suite includes a separate tub and shower and large walk in closet. The first of two guest bedrooms is a suite with a private bathroom. Separate laundry room has upgraded cabinets and added bonus sink. As an added bonus, the attached two car garage has a 2 foot extension for large car or extra storage/work area. The master planned community center is state of the art! Sports courts for tennis, pickle ball and bocce ball. Gymnasium and upper tier running/walking track, library,billiard tables, conference rooms, theater, indoor pool and two outdoor pools! This active adult community has daily, monthly and annual events that allows for as much activity as you choose. Beautiful home in an outstanding 55+ community.
Property Details | ||
|---|---|---|
| Price | $515,000 | |
| Bedrooms | 3 | |
| Full Baths | 3 | |
| Total Baths | 3 | |
| Lot Size Area | 6098 | |
| Lot Size Area Units | Square Feet | |
| Acres | 0.14 | |
| Property Type | Residential | |
| Sub type | SingleFamilyResidence | |
| MLS Sub type | Single Family Residence | |
| Stories | 1 | |
| Year Built | 2014 | |
| View | None | |
| Heating | Central | |
| Lot Description | Back Yard,Landscaped,Lot 6500-9999,Sprinkler System | |
| Laundry Features | Individual Room | |
| Pool features | Community | |
| Parking Spaces | 2 | |
| Garage spaces | 2 | |
| Association Fee | 250 | |
| Association Amenities | Pickleball,Pool,Spa/Hot Tub,Tennis Court(s),Bocce Ball Court,Biking Trails,Hiking Trails,Jogging Track,Gym/Ex Room,Clubhouse,Banquet Facilities,Recreation Room | |
Geographic Data | ||
| Directions | 215S-74E-Warren Rd | |
| County | Riverside | |
| Latitude | 33.7189 | |
| Longitude | -117.024882 | |
| Market Area | SRCAR - Southwest Riverside County | |
Address Information | ||
| Address | 1657 Via Rojas, Hemet, CA 92545 | |
| Postal Code | 92545 | |
| City | Hemet | |
| State | CA | |
| Country | United States | |
Listing Information | ||
| Listing Office | MODEL ONE REALTY | |
| Listing Agent | Julio Crespo | |
| Listing Agent Phone | 626-234-4065 | |
| Buyer Agency Compensation | 2.000 | |
| Attribution Contact | 626-234-4065 | |
| Buyer Agency Compensation Type | % | |
| Compensation Disclaimer | The offer of compensation is made only to participants of the MLS where the listing is filed. | |
| Special listing conditions | Standard | |
School Information | ||
| District | Hemet Unified | |
MLS Information | ||
| Days on market | 134 | |
| MLS Status | Active | |
| Listing Date | Nov 1, 2023 | |
| Listing Last Modified | Feb 16, 2024 | |
| Tax ID | 460322006 | |
| MLS Area | SRCAR - Southwest Riverside County | |
| MLS # | CV23203268 | |
This information is believed to be accurate, but without any warranty.


