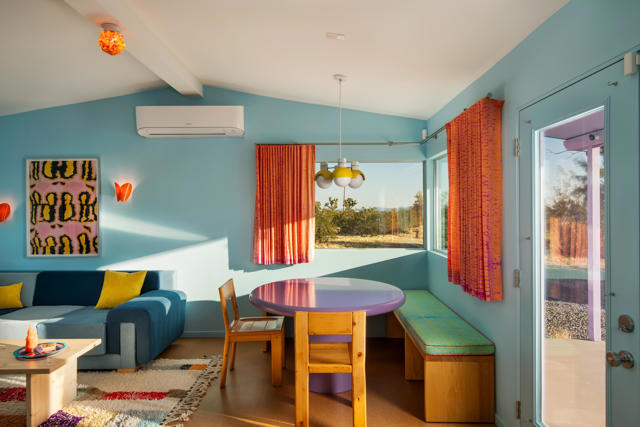Listing by: Clayton Baldwin, Kinetic Properties
2 Beds
2 Baths
1,040 SqFt
Active
A singular investment opportunity for the art & architecture collector. Featured in Elle Decor among many other magazines, this designers' compound has been meticulously renovated by sought-after LA interior & furniture designer Leah Ring of Another Human. The four distinct buildings of this property are alive with bold colors. From the main house, to the guest house (ensuite bath), to the home office, to the studio, each structure showcases the designer's custom designs, built-ins, and a curated mix of works by important California designers and vintage pieces. Each structure has undergone extensive renovations, down to the studs, & have been fully updated with modern amenities. This property is more than a residence; it's a case study in interior design. The living room of the main house has an open layout with a retrofitted Malm fireplace. The primary bath features a Peter Shire toilet seat & custom pulls by Chen Chen & Kai Williams. The home office is enveloped in custom cloud mural wallpaper Ring designed herself. Outside, a historic outdoor fireplace provides a cozy ambiance while you enjoy the cowboy tub and hot tub, surrounded by a new deck. This oasis is one-of-a-kind, where design and desert unite. With its extensive press coverage, & unparalleled uniqueness, it stands as a true gem of the Joshua Tree area. An incredible opportunity for the owner-user wanting a creative retreat, short term rental owner, artist residency, or whatever you can envision.
Property Details | ||
|---|---|---|
| Price | $785,500 | |
| Bedrooms | 2 | |
| Full Baths | 0 | |
| Half Baths | 0 | |
| Total Baths | 2 | |
| Lot Size Area | 79104 | |
| Lot Size Area Units | Square Feet | |
| Acres | 1.816 | |
| Property Type | Residential | |
| Sub type | SingleFamilyResidence | |
| MLS Sub type | Single Family Residence | |
| Stories | 1 | |
| Features | Partially Furnished | |
| Year Built | 1957 | |
| Subdivision | Not Applicable-1 | |
| View | Bluff,Valley,Trees/Woods,Panoramic,Peek-A-Boo,Mountain(s),Hills,Desert,Canyon | |
| Roof | Metal | |
| Heating | Central | |
| Lot Description | Rectangular Lot,Level,Landscaped,Corner Lot | |
| Laundry Features | Individual Room | |
| Pool features | Above Ground | |
| Parking Description | Other,Driveway | |
| Parking Spaces | 10 | |
| Garage spaces | 0 | |
Geographic Data | ||
| Directions | From Aberdeen Drive, South on Valley Vista, Home is on the South East corner of Valley Vista and Canterbury. Cross Street: Aberdeen Dr, HWY 247, Canterbury St. | |
| County | San Bernardino | |
| Latitude | 34.1821 | |
| Longitude | -116.413183 | |
| Market Area | DC571 - Yucca Mesa | |
Address Information | ||
| Address | 3925 Valley Vista Avenue, Yucca Valley, CA 92284 | |
| Postal Code | 92284 | |
| City | Yucca Valley | |
| State | CA | |
| Country | United States | |
Listing Information | ||
| Listing Office | Kinetic Properties | |
| Listing Agent | Clayton Baldwin | |
| Buyer Agency Compensation | 3.000 | |
| Buyer Agency Compensation Type | % | |
| Compensation Disclaimer | The offer of compensation is made only to participants of the MLS where the listing is filed. | |
| Special listing conditions | Standard | |
MLS Information | ||
| Days on market | 133 | |
| MLS Status | Active | |
| Listing Date | Nov 2, 2023 | |
| Listing Last Modified | Nov 11, 2023 | |
| Tax ID | 0597141040000 | |
| MLS Area | DC571 - Yucca Mesa | |
| MLS # | 219102294DA | |
This information is believed to be accurate, but without any warranty.


