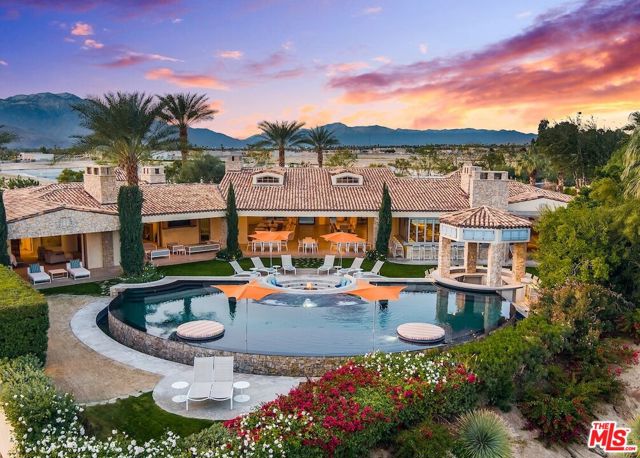Listing by: Ginger Glass, Compass
5 Beds
7 Baths
9,872 SqFt
Active
This sprawling contemporary French Country estate with an incredible 250 ft of frontage is located in the only custom home estate enclave of Toscana Country Club, on one of the largest lots and homes in the community ever for sale. The home features panoramic mountain and golf views, including the 18 North and 10 South fairways of the Jack Nicklaus Signature Golf Courses. An impressive stone portico tower with a bronze ship bell off the USS Avery Island leads into a charming courtyard. Just under 10,000 SF, the home is a true entertainer's dream with a dramatic great room with soaring vaulted ceiling, stunning fireplace, hand-hewn old barnwood beams from Pennsylvania, a Chef's Kitchen with a stone accent wall, Wolf and Sub-Zero appliances, wine room and a massive dining table. Disappearing sliders open to the covered veranda that spills out to the resort-style grounds, including a sparkling black bottom infinity pool, stone gazebo bar, sunken fire pit and outdoor kitchen also enclosable with full A/C, all surrounded by lush landscaping. Relax in the spacious master retreat with a dramatic fireplace, pocket glass doors, a marble bathtub and patios. A separate wing is perfect for guests and offers a kitchen, living room, bedroom, en-suite bath and covered veranda. There is a casita with a full kitchen, private entrance and en-suite bath and two guest rooms with en-suite baths, including one that can be converted to a library. The home is equipped with a Savant home automation system and solar panels. This home is a true work of art and is furnished with a world-class designer's touch.
Property Details | ||
|---|---|---|
| Price | $13,495,000 | |
| Bedrooms | 5 | |
| Full Baths | 5 | |
| Half Baths | 2 | |
| Total Baths | 7 | |
| Lot Size Area | 31363 | |
| Lot Size Area Units | Square Feet | |
| Acres | 0.72 | |
| Property Type | Residential | |
| Sub type | SingleFamilyResidence | |
| MLS Sub type | Single Family Residence | |
| Stories | 1 | |
| Features | Furnished,High Ceilings | |
| Year Built | 2013 | |
| Subdivision | Toscana CC | |
| View | Golf Course,Mountain(s) | |
| Heating | Central,Natural Gas | |
| Lot Description | Landscaped,Yard | |
| Laundry Features | Washer Included,Dryer Included,Inside | |
| Pool features | Gunite,In Ground,Private | |
| Parking Description | Built-In Storage,Garage Door Opener,Paved,Oversized,Private,Garage | |
| Parking Spaces | 6 | |
| Garage spaces | 6 | |
| Association Fee | 662 | |
| Association Amenities | Security | |
Geographic Data | ||
| Directions | From the Fred Waring Gate, head north on Via Toscana, turn left on Via Cortona, and then right on Via Siena. | |
| County | Riverside | |
| Latitude | 33.737096 | |
| Longitude | -116.347124 | |
| Market Area | 325 - Indian Wells | |
Address Information | ||
| Address | 43052 Via Siena, Indian Wells, CA 92210 | |
| Postal Code | 92210 | |
| City | Indian Wells | |
| State | CA | |
| Country | United States | |
Listing Information | ||
| Listing Office | Compass | |
| Listing Agent | Ginger Glass | |
| Buyer Agency Compensation | 2.500 | |
| Buyer Agency Compensation Type | % | |
| Compensation Disclaimer | The offer of compensation is made only to participants of the MLS where the listing is filed. | |
| Special listing conditions | Standard | |
| Virtual Tour URL | https://www.youtube.com/watch?v=-0oNBcBGzAA | |
MLS Information | ||
| Days on market | 132 | |
| MLS Status | Active | |
| Listing Date | Nov 3, 2023 | |
| Listing Last Modified | Dec 30, 2023 | |
| Tax ID | 634480003 | |
| MLS Area | 325 - Indian Wells | |
| MLS # | 23328341 | |
This information is believed to be accurate, but without any warranty.


