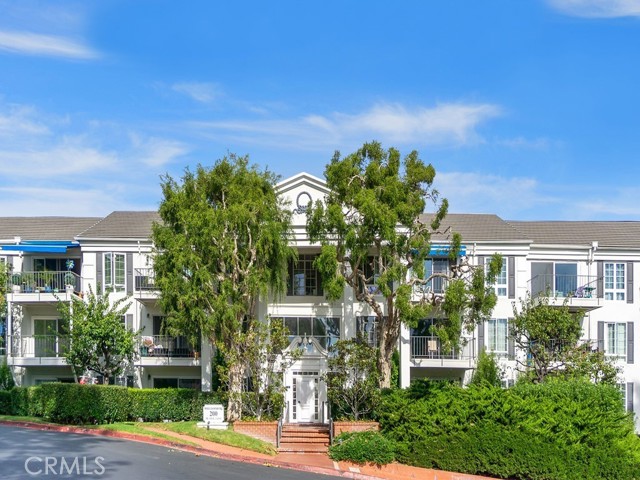Listing by: Ron Delan, Berkshire Hathaway HomeService, homes@delanrealtors.com
2 Beds
2 Baths
1,120 SqFt
Active
With a prime location in a resort-like community with an expansive pool and spa, a gated entry, a clubhouse and fitness center, this elegant coastal home is a great opportunity. Set a short distance away from local beaches, restaurants and shops, the residence features a sparkling, turnkey interior with beautiful tile flooring and recessed lighting throughout, two renovated bathrooms and two oversized, underground parking spaces with ample room for three vehicles. The open concept living room and dining area is a highlight of the home, as it features a gas fireplace and large sliding glass doors, which connect to a spacious private balcony. The kitchen is ready for the demands of modern life, as it has granite countertops and high-end stainless steel appliances. Other highlights include crown moldings and a spacious, sunlit interior that lives even larger than the listed square footage, as the best that Newport Beach has to offer is right outside the door. Additional value is derived from the fact there are very few units in the building with fireplaces and the home is quietly positioned away from the elevator, as well as the garage. Host family and friends in the clubhouse, which has a full kitchen, a large dining room and a covered al fresco dining area, get a workout or just relax in the sun by the pool. The options are as endless as the shopping and dining options at Fashion Island or the outdoor recreation opportunities located nearby. THE TWO PARKING SPOTS ARE SO WIDE THAT HAS ROOM FOR 3 CARS! STORAGE UNIT PLAN IN GARAGE AVAILABLE. POSSIBILITY OF ADDING INDOOR LAUNDRY. CHECK WITH HOA! SOME OTHER UNITS HAVE THEM.
Property Details | ||
|---|---|---|
| Price | $995,000 | |
| Bedrooms | 2 | |
| Full Baths | 2 | |
| Total Baths | 2 | |
| Lot Size Area | 0 | |
| Lot Size Area Units | Square Feet | |
| Acres | 0 | |
| Property Type | Residential | |
| Sub type | Condominium | |
| MLS Sub type | Condominium | |
| Stories | 1 | |
| Year Built | 1971 | |
| Subdivision | Versailles (VERS) | |
| View | Courtyard | |
| Heating | Fireplace(s) | |
| Laundry Features | Common Area | |
| Pool features | Association | |
| Parking Spaces | 2 | |
| Garage spaces | 2 | |
| Association Fee | 558 | |
| Association Amenities | Pool,Spa/Hot Tub,Outdoor Cooking Area,Tennis Court(s),Gym/Ex Room,Clubhouse,Banquet Facilities,Recreation Room,Meeting Room,Gas,Insurance,Maintenance Grounds,Trash,Sewer,Water,Pet Rules,Pets Permitted,Permitted Types,Management,Controlled Access | |
Geographic Data | ||
| Directions | From PCH: north on Superior Ave, east on Hospital Road | |
| County | Orange | |
| Latitude | 33.625538 | |
| Longitude | -117.932 | |
| Market Area | N6 - Newport Heights | |
Address Information | ||
| Address | 200 Mcneil Lane #204, Newport Beach, CA 92663 | |
| Unit | 204 | |
| Postal Code | 92663 | |
| City | Newport Beach | |
| State | CA | |
| Country | United States | |
Listing Information | ||
| Listing Office | Berkshire Hathaway HomeService | |
| Listing Agent | Ron Delan | |
| Listing Agent Phone | homes@delanrealtors.com | |
| Buyer Agency Compensation | 2.500 | |
| Attribution Contact | homes@delanrealtors.com | |
| Buyer Agency Compensation Type | % | |
| Compensation Disclaimer | The offer of compensation is made only to participants of the MLS where the listing is filed. | |
| Special listing conditions | Standard | |
| Virtual Tour URL | https://www.tourfactory.com/idxr3120642 | |
School Information | ||
| District | Newport Mesa Unified | |
MLS Information | ||
| Days on market | 119 | |
| MLS Status | Active | |
| Listing Date | Nov 16, 2023 | |
| Listing Last Modified | Jan 17, 2024 | |
| Tax ID | 93676100 | |
| MLS Area | N6 - Newport Heights | |
| MLS # | OC23205279 | |
This information is believed to be accurate, but without any warranty.


