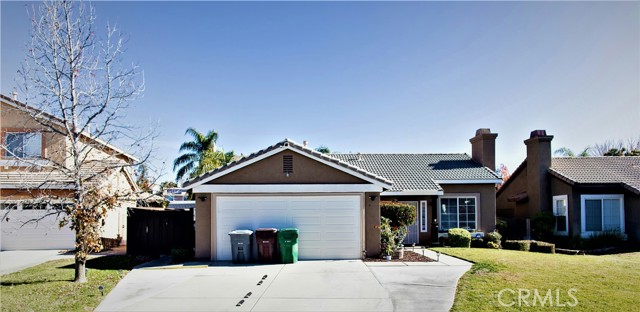Listing by: KEITH O'BRIEN, THE MASTERS REALTY, keith@themastersrealty.com
3 Beds
3 Baths
1,705 SqFt
Active
Gorgeous Single-Family House with Attached ADU in the beautiful city of Beaumont! This charming house is now available for sale and offers a fantastic opportunity for any homebuyer looking for a comfortable and versatile living space. With 3 bedrooms and 2 bathrooms, The layout features two master suites, perfect for multi-generational living or accommodating guests. The first master room boasts an elegant double door entry, vaulted ceilings, and a master bathroom complete with dual sinks. It also includes a walk-in closet with direct access to the backyard, allowing you to enjoy the outdoor space at your leisure. The second master room comes with its own attached bathroom. As you step inside, you'll be greeted by a cozy fireplace and high vaulted ceilings, creating a warm and inviting atmosphere. Hardwood floors extend from the entryway to the kitchen, adding an element of sophistication to the interior. The kitchen itself is equipped with granite countertops, a custom pantry, double sink, and stainless steel appliances providing both style and functionality. Additional features of this property include a laundry room with washer and dryer hookups. Outside, a spacious front yard with mountain views and a 3 car driveway, and a covered patio in the backyard adorned with fruit trees. offering a peaceful retreat for relaxation or entertaining guests. You'll also find a permitted ADU garage studio apartment built in 2022, complete with a full kitchen with island, AC, and an oversized walk-in shower. Perfect for extended family members or Investors for rental income potential . To top it all off, this house comes with solar panels for energy efficiency and cost savings. There's also a handyman's dream shed on the premises, featuring an additional washer, dryer, sink and toilet. Don't miss out on the chance to own this incredible property in Beaumont.
Property Details | ||
|---|---|---|
| Price | $540,000 | |
| Bedrooms | 3 | |
| Full Baths | 3 | |
| Total Baths | 3 | |
| Lot Size Area | 6098 | |
| Lot Size Area Units | Square Feet | |
| Acres | 0.14 | |
| Property Type | Residential | |
| Sub type | SingleFamilyResidence | |
| MLS Sub type | Single Family Residence | |
| Stories | 1 | |
| Features | Cathedral Ceiling(s),Ceiling Fan(s),Granite Counters,Pantry,Storage | |
| Year Built | 2001 | |
| Subdivision | Other (OTHR) | |
| View | Mountain(s) | |
| Roof | Clay | |
| Heating | Central | |
| Lot Description | Back Yard,Cul-De-Sac,Front Yard,Landscaped,Lawn,Sprinkler System,Walkstreet | |
| Laundry Features | Common Area,Electric Dryer Hookup,Washer Hookup | |
| Pool features | None | |
| Parking Description | Driveway,Street | |
| Parking Spaces | 5 | |
| Garage spaces | 2 | |
| Association Fee | 0 | |
Geographic Data | ||
| Directions | Of 10Fwy exit Oak valley Pkwy go North, Beaumont Ave. make Left, Cougar Way make Right, Quail Summit Dr. make Left. Arrive. | |
| County | Riverside | |
| Latitude | 33.95639 | |
| Longitude | -116.967948 | |
| Market Area | 263 - Banning/Beaumont/Cherry Valley | |
Address Information | ||
| Address | 1672 Quail Summit Drive, Beaumont, CA 92223 | |
| Postal Code | 92223 | |
| City | Beaumont | |
| State | CA | |
| Country | United States | |
Listing Information | ||
| Listing Office | THE MASTERS REALTY | |
| Listing Agent | KEITH O'BRIEN | |
| Listing Agent Phone | keith@themastersrealty.com | |
| Buyer Agency Compensation | 2.000 | |
| Attribution Contact | keith@themastersrealty.com | |
| Buyer Agency Compensation Type | % | |
| Compensation Disclaimer | The offer of compensation is made only to participants of the MLS where the listing is filed. | |
| Special listing conditions | Standard | |
School Information | ||
| District | Beaumont | |
| Middle School | San Gorgonio | |
MLS Information | ||
| Days on market | 121 | |
| MLS Status | Active | |
| Listing Date | Nov 16, 2023 | |
| Listing Last Modified | Mar 16, 2024 | |
| Tax ID | 404120019 | |
| MLS Area | 263 - Banning/Beaumont/Cherry Valley | |
| MLS # | IV23212093 | |
This information is believed to be accurate, but without any warranty.


