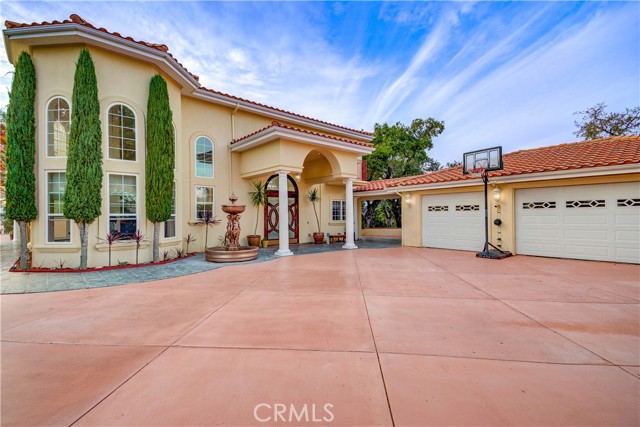Listing by: Owen Schwaegerle, Keller Williams Realty Central Coast, 805-215-5063
4 Beds
5 Baths
4,942 SqFt
Pending
Welcome to your luxurious oasis tucked away on a private hill top. The grandeur of this bespoke Grand estate is unveiled through an enchanting facade, with an elegant fountain setting the tone. Stepping through 8' Brazilian Mahogany wood doors, the opulence of Jerome Stone flooring in the foyer and the grand staircase greets you. The first floor unfolds beginning with the Great room and its soaring 20' vaulted ceiling, a 13' wet bar complete with bar stools, a dedicated Game table nook, and a wood burning fireplace. Culinary delights come alive in the kitchen with commercial-grade appliances. The first floor also features a formal dining room, a den/reading room, a guest bedroom with a full bath, a convenient laundry room, and half bath adjacent to the pool area. The Great room seamlessly connects to the outdoors. Two French doors reveal the allure of the pool, jacuzzi, and a sprawling patio—an idyllic setting for hosting memorable soirées. The view from the decks and pool showcase the sweeping hills and surrounding community! Ascend to the second floor via an elevator or the gracefully winding staircase, where two guest rooms await. The Master bedroom Suite boasts an office area, a spacious walk-in closet, and access to a well-appointed multipurpose room that could double as a fifth bedroom. Indulge in the lavish amenities of the Master bath, featuring a jetted tub and a generously sized steam shower. Dual-zone heating and two air conditioning units, each catering to a distinct floor, ensure optimum year-round comfort. The property embraces outdoor living with an outside shower, multiple doors leading to patios, and lush lawn areas framed by majestic oak trees offering shade and scenic beauty. A 3-car garage and expansive driveway provide for additional parking and storage fir boats, trailers, and RVs. This home has so much solar panel production that PG&E pays the owner for the excess produced! This residence is more than a home; it's an unparalleled experience. This estate is not just a home; it's an investment opportunity! This could be a short term or vacation rental property. It could also be a luxury sober living or retreat type property. Don't miss the chance to make it your own. Call today to schedule an appointment and witness the splendor of this remarkable property.
Property Details | ||
|---|---|---|
| Price | $1,400,000 | |
| Bedrooms | 4 | |
| Full Baths | 4 | |
| Half Baths | 1 | |
| Total Baths | 5 | |
| Property Style | Spanish | |
| Lot Size Area | 100188 | |
| Lot Size Area Units | Square Feet | |
| Acres | 2.3 | |
| Property Type | Residential | |
| Sub type | SingleFamilyResidence | |
| MLS Sub type | Single Family Residence | |
| Stories | 2 | |
| Features | Balcony,Bar,Cathedral Ceiling(s),Ceiling Fan(s),Corian Counters,Elevator,High Ceilings,Open Floorplan,Recessed Lighting,Wet Bar | |
| Exterior Features | Rain Gutters,Satellite Dish | |
| Year Built | 2002 | |
| Subdivision | ATNortheast(10) | |
| View | Hills,Mountain(s),Neighborhood,Panoramic | |
| Roof | Spanish Tile | |
| Heating | Fireplace(s),Forced Air,Natural Gas | |
| Foundation | Slab | |
| Accessibility | 2+ Access Exits,32 Inch Or More Wide Doors,48 Inch Or More Wide Halls,Accessible Elevator Installed,Customized Wheelchair Accessible,Low Pile Carpeting | |
| Lot Description | Back Yard,Sloped Down,Lot Over 40000 Sqft,Sprinkler System,Sprinklers In Front,Sprinklers In Rear | |
| Laundry Features | Gas & Electric Dryer Hookup,Individual Room,Washer Hookup | |
| Pool features | Private,Heated,In Ground,Lap | |
| Parking Description | Boat,Driveway,Asphalt,Concrete,Garage Faces Side,Garage - Two Door,Garage Door Opener,RV Access/Parking | |
| Parking Spaces | 3 | |
| Garage spaces | 3 | |
| Association Fee | 0 | |
Geographic Data | ||
| Directions | go up Escarpa to the top of the private road. | |
| County | San Luis Obispo | |
| Latitude | 35.488148 | |
| Longitude | -120.657826 | |
| Market Area | ATSC - Atascadero | |
Address Information | ||
| Address | 5255 Escarpa Avenue, Atascadero, CA 93422 | |
| Postal Code | 93422 | |
| City | Atascadero | |
| State | CA | |
| Country | United States | |
Listing Information | ||
| Listing Office | Keller Williams Realty Central Coast | |
| Listing Agent | Owen Schwaegerle | |
| Listing Agent Phone | 805-215-5063 | |
| Buyer Agency Compensation | 2.500 | |
| Attribution Contact | 805-215-5063 | |
| Buyer Agency Compensation Type | % | |
| Compensation Disclaimer | The offer of compensation is made only to participants of the MLS where the listing is filed. | |
| Special listing conditions | Notice Of Default | |
School Information | ||
| District | Atascadero Unified | |
MLS Information | ||
| Days on market | 144 | |
| MLS Status | Pending | |
| Listing Date | Nov 27, 2023 | |
| Listing Last Modified | Apr 22, 2024 | |
| Tax ID | 029353001 | |
| MLS Area | ATSC - Atascadero | |
| MLS # | SC23215111 | |
This information is believed to be accurate, but without any warranty.


