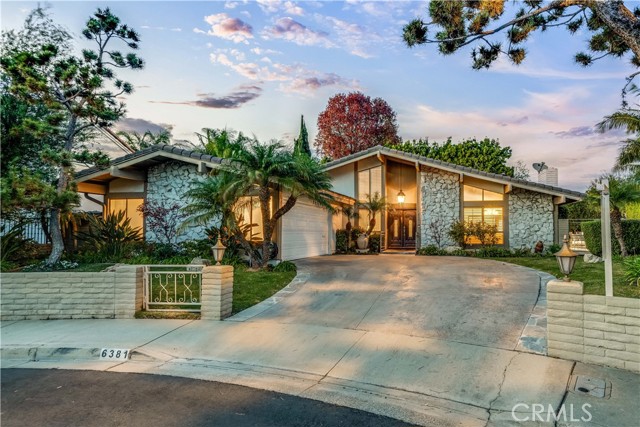Listing by: Krista Faber-Vento, Compass, klvento1@yahoo.com
3 Beds
3 Baths
2,318 SqFt
Pending
DISCOVER ELEVATED LIVING IN THIS STUNNING MID-CENTURY MODERN DESIGN SINGLE LEVEL LOCATED WITHIN THE EXCLUSIVE 24 HR GUARD GATED COMMUNITY OF BIXBY HILL! Built by S&S Homes, known for their superb lath & plaster construction, this sought after and RARE single level executive home is located at the end of one of the best cul-de-sacs on "The Hill". Well thought out floor plan is absolute perfection with open concept formal living room & dining room, family room with the most gorgeous, dramatic windows and stand behind bar, a large, open kitchen, office, huge primary en-suite bedroom, and inside laundry room. Very large kitchen with double oven, under cabinet lighting, and workspace area offers tremendous opportunity to design the kitchen of your dreams complete with beautiful backyard views. The en-suite primary bedroom is very large with lovely sliders to the backyard, reading retreat area, and walk-in closet. Freshly painted interior, smooth ceilings, bamboo flooring, and newly refinished epoxy flooring in garage. Indoor-outdoor living with an abundance of windows and sliders throughout. In-ground spa, firepit, and multiple sitting areas are surrounded by the gorgeous hardscape and landscape. Spacious attached two car garage with lovely driveway and plenty of parking. Stroll the hill and enjoy all the natural beauty of the neighborhood. Evening strolls under the stars are especially gorgeous on the hill. Enjoy the fabulous nearby Rancho Los Alamitos featuring historical gardens, the resident horses, and annual events. Get to know the splender of Bixby Hill and why all the residents love this wonderful neighborhood.
Property Details | ||
|---|---|---|
| Price | $1,699,000 | |
| Bedrooms | 3 | |
| Full Baths | 2 | |
| Half Baths | 1 | |
| Total Baths | 3 | |
| Property Style | Mid Century Modern | |
| Lot Size Area | 7641 | |
| Lot Size Area Units | Square Feet | |
| Acres | 0.1754 | |
| Property Type | Residential | |
| Sub type | SingleFamilyResidence | |
| MLS Sub type | Single Family Residence | |
| Stories | 1 | |
| Features | Bar,Beamed Ceilings,Cathedral Ceiling(s),Ceiling Fan(s),Wet Bar | |
| Year Built | 1971 | |
| Subdivision | Bixby Hill (BBH) | |
| View | Neighborhood | |
| Heating | Central | |
| Lot Description | Cul-De-Sac,Landscaped | |
| Laundry Features | Individual Room,Inside | |
| Pool features | None | |
| Parking Description | Driveway,Garage | |
| Parking Spaces | 2 | |
| Garage spaces | 2 | |
| Association Fee | 192 | |
| Association Amenities | Management,Guard,Security | |
Geographic Data | ||
| Directions | Cross streets Palo Verde & Anaheim Road. Enter guard gate. | |
| County | Los Angeles | |
| Latitude | 33.777048 | |
| Longitude | -118.10872 | |
| Market Area | 38 - Bixby Hill | |
Address Information | ||
| Address | 6381 E Sheri Lane, Long Beach, CA 90815 | |
| Postal Code | 90815 | |
| City | Long Beach | |
| State | CA | |
| Country | United States | |
Listing Information | ||
| Listing Office | Compass | |
| Listing Agent | Krista Faber-Vento | |
| Listing Agent Phone | klvento1@yahoo.com | |
| Buyer Agency Compensation | 2.500 | |
| Attribution Contact | klvento1@yahoo.com | |
| Buyer Agency Compensation Type | % | |
| Compensation Disclaimer | The offer of compensation is made only to participants of the MLS where the listing is filed. | |
| Special listing conditions | Standard,Trust | |
School Information | ||
| District | Long Beach Unified | |
MLS Information | ||
| Days on market | 121 | |
| MLS Status | Pending | |
| Listing Date | Nov 29, 2023 | |
| Listing Last Modified | Apr 17, 2024 | |
| Tax ID | 7239026087 | |
| MLS Area | 38 - Bixby Hill | |
| MLS # | PW23215768 | |
This information is believed to be accurate, but without any warranty.


