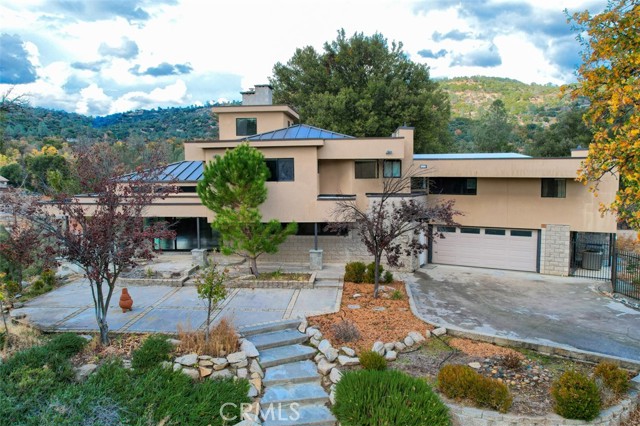Listing by: Rene Christenson, Century 21 Ditton Realty, 559-760-4221
4 Beds
6 Baths
3,983 SqFt
Active
Endless possibilities, stunning views, exquisite main home, pool with beautiful pool house, guest house, shop with upstairs apartment space, 618+/- ft. of Nelder Creek frontage and all on 26+ gorgeous acres! Main home features 2,883+/- sq. ft. 3 bedrooms, 3 1/2 bathrooms, large living room with built-in features, a loft and woodstove insert, large kitchen with Granite counters and a 6-burner range, huge bedrooms, an office, a bonus room and wonderful views from the patio and deck where you can listen to the creek flowing by. The 1,100+/- sq. ft. guest house has owned solar, 1 bedroom and 1 bath with beamed ceiling, large walk-in closet, beamed ceiling and a relaxing covered porch. Wait until you see the in-ground pool and the fantastic pool house! Great for entertaining, this pool house has a great room with fireplace, kitchen, bathroom and locker room, walk-in closet, storage and an outdoor barbecue area! Both the main home and guest have attached garages and there is an additional 2 car carport. But that's not all! There is a 2 story workshop ready for all of your hobbies and projects with apartment space upstairs! The apartment is partially finished with mini splits, water and sewer plumbed and waiting for your special touches! This is a one of kind property that you must see to believe the custom details! Built-ins, lighting, brick and stone work, granite and tile, concrete parking and the list goes on! Great for an Air BnB or multi-family home! So close to Yosemite National Park and Bass Lake for wonderful adventures! Check off your wish list with everything this property offers!
Property Details | ||
|---|---|---|
| Price | $1,900,000 | |
| Bedrooms | 4 | |
| Full Baths | 5 | |
| Half Baths | 1 | |
| Total Baths | 6 | |
| Property Style | Contemporary,Cottage,Modern | |
| Lot Size Area | 26.4 | |
| Lot Size Area Units | Acres | |
| Acres | 26.4 | |
| Property Type | Residential | |
| Sub type | SingleFamilyResidence | |
| MLS Sub type | Single Family Residence | |
| Stories | 3 | |
| Features | 2 Staircases,Beamed Ceilings,Block Walls,Brick Walls,Ceiling Fan(s),Granite Counters,Living Room Deck Attached,Pantry,Tile Counters,Wired for Data | |
| Exterior Features | Barbecue Private,Rain Gutters | |
| Year Built | 1990 | |
| View | Creek/Stream,Hills,Mountain(s),Rocks,Trees/Woods | |
| Roof | Metal | |
| Waterfront | Creek,Stream | |
| Heating | Central,Fireplace(s),Wood,Wood Stove | |
| Foundation | Concrete Perimeter | |
| Lot Description | 26-30 Units/Acre,Paved,Rocks,Rolling Slope,Treed Lot | |
| Laundry Features | In Garage,Individual Room,Inside | |
| Pool features | Private,Heated,In Ground,Pool Cover | |
| Parking Description | Carport,Detached Carport,Driveway,Concrete,Garage,Garage - Single Door,RV Access/Parking | |
| Parking Spaces | 4 | |
| Garage spaces | 2 | |
| Association Fee | 0 | |
Geographic Data | ||
| Directions | Highway 41 to River Falls Lane to River Falls Way. | |
| County | Madera | |
| Latitude | 37.361501 | |
| Longitude | -119.637603 | |
| Market Area | YG10 - Oakhurst | |
Address Information | ||
| Address | 49876 River Falls Way, Oakhurst, CA 93644 | |
| Postal Code | 93644 | |
| City | Oakhurst | |
| State | CA | |
| Country | United States | |
Listing Information | ||
| Listing Office | Century 21 Ditton Realty | |
| Listing Agent | Rene Christenson | |
| Listing Agent Phone | 559-760-4221 | |
| Attribution Contact | 559-760-4221 | |
| Compensation Disclaimer | The offer of compensation is made only to participants of the MLS where the listing is filed. | |
| Special listing conditions | Standard | |
| Ownership | None | |
| Virtual Tour URL | https://tours.medallion360.com/idx/204657 | |
School Information | ||
| District | Bass Lake Joint Union | |
| Elementary School | Oakhurst | |
| Middle School | Oak Creek | |
| High School | Yosemite | |
MLS Information | ||
| Days on market | 264 | |
| MLS Status | Active | |
| Listing Date | Nov 29, 2023 | |
| Listing Last Modified | Sep 18, 2024 | |
| Tax ID | 065030033 | |
| MLS Area | YG10 - Oakhurst | |
| MLS # | FR23218009 | |
This information is believed to be accurate, but without any warranty.


