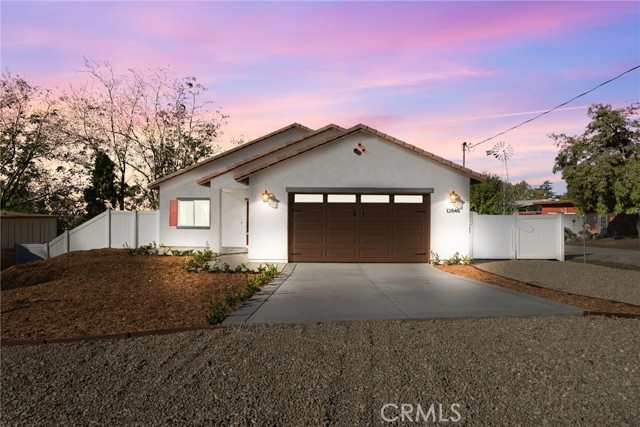Listing by: ADAM SCHWARZ, EXP REALTY OF CALIFORNIA INC, 951-389-5551
4 Beds
3 Baths
2,100 SqFt
Active
Welcome to this stunning single-story custom home, boasting four bedrooms, two and a half bathrooms, and a spacious 2,100 sq ft of living space. As you step inside, you'll be greeted by the grandeur of nine-foot-high ceilings, setting the stage for a luxurious living experience. Designed with a focus on open living, this thoughtfully crafted floor plan effortlessly accommodates your large extended family. The elegant formal living and formal dining areas provide the perfect backdrop for family gatherings and holiday celebrations. Prepare to be enchanted by the heart of this home – the expansive kitchen. An oversized center island takes center stage, surrounded by an abundance of countertop space and cabinets with self-closing features. Builder upgrades include top-of-the-line stainless steel appliances and a well-appointed pantry, making this kitchen a culinary dream. It seamlessly flows into a generously sized 20x24 great room, perfect for creating lasting memories with loved ones. The master bedroom is a sanctuary of comfort and style, featuring a spacious walk-in closet and an adjoining master bathroom. Pamper yourself in the master bathroom's elegant shower, dual sinks, and a vanity, creating a spa-like retreat within your own home. Not only does this home offer exceptional amenities, but it also comes with the added benefit of a paid-off energy-saving solar system, helping you reduce your carbon footprint and save on utility bills. For your peace of mind, the interior is equipped with a fire sprinkler system, and the garage boasts finished drywall. Don't miss the opportunity to make this exquisite property your next new home!
Property Details | ||
|---|---|---|
| Price | $749,000 | |
| Bedrooms | 4 | |
| Full Baths | 2 | |
| Half Baths | 1 | |
| Total Baths | 3 | |
| Lot Size Area | 20021 | |
| Lot Size Area Units | Square Feet | |
| Acres | 0.4596 | |
| Property Type | Residential | |
| Sub type | SingleFamilyResidence | |
| MLS Sub type | Single Family Residence | |
| Stories | 1 | |
| Features | Recessed Lighting | |
| Year Built | 2023 | |
| View | Neighborhood | |
| Heating | Central | |
| Lot Description | 0-1 Unit/Acre,Back Yard,Front Yard | |
| Laundry Features | Individual Room,Inside | |
| Pool features | None | |
| Parking Spaces | 2 | |
| Garage spaces | 2 | |
| Association Fee | 0 | |
Geographic Data | ||
| Directions | Cross Street: Wildwood Canyon Rd | |
| County | San Bernardino | |
| Latitude | 34.020485 | |
| Longitude | -117.026171 | |
| Market Area | 269 - Yucaipa/Calimesa/Oak Glen | |
Address Information | ||
| Address | 12848 Fremont Street, Yucaipa, CA 92399 | |
| Postal Code | 92399 | |
| City | Yucaipa | |
| State | CA | |
| Country | United States | |
Listing Information | ||
| Listing Office | EXP REALTY OF CALIFORNIA INC | |
| Listing Agent | ADAM SCHWARZ | |
| Listing Agent Phone | 951-389-5551 | |
| Buyer Agency Compensation | 2.000 | |
| Attribution Contact | 951-389-5551 | |
| Buyer Agency Compensation Type | % | |
| Compensation Disclaimer | The offer of compensation is made only to participants of the MLS where the listing is filed. | |
| Special listing conditions | Standard | |
| Virtual Tour URL | https://1-sv.aryeo.com/sites/dmmnwwn/unbranded | |
School Information | ||
| District | Yucaipa/Calimesa Unified | |
MLS Information | ||
| Days on market | 152 | |
| MLS Status | Active | |
| Listing Date | Nov 29, 2023 | |
| Listing Last Modified | Apr 29, 2024 | |
| Tax ID | 0322452200000 | |
| MLS Area | 269 - Yucaipa/Calimesa/Oak Glen | |
| MLS # | IV23217641 | |
This information is believed to be accurate, but without any warranty.


