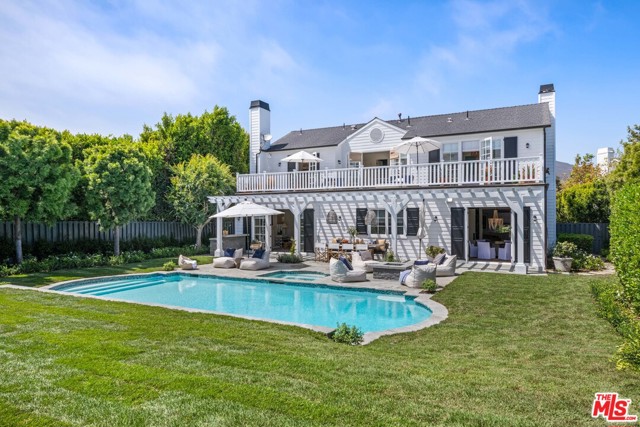Listing by: Christopher Cortazzo, Compass
4 Beds
3 Baths
2,956 SqFt
Active
With its traditional elegance and impeccable dcor, this Point Dume Cape Cod residence is designed for relaxed living and gorgeous entertaining. Located on a cul-de-sac in a gated community, the home is picture-perfect, with high, beamed ceilings, hardwood floors, and expansive windows and decks overlooking the beautifully landscaped rose gardens, lawns, and pool. On the main level, there is a formal living room with a fireplace, formal dining room, and a sun-filled family room with a fireplace. The family room is part of a great room that includes a breakfast/lunch dining area and a gourmet kitchen with a chandelier island, Calcutta marble countertops, and custom cabinetry. Also on this level is a custom designed office/bedroom. Wide French doors in the family room and dining room open onto a trellis-covered outdoor dining/sitting area, and beyond that the stunning pool/spa and manicured backyard. At the top of the central staircase is a landing that opens onto a full-width deck with ample room for casual dining and relaxation. The home's three bedrooms include a decorator-designed owner's suite and a luxurious spa-like bathroom with custom closet area and Calcutta marble tile floors, plus two additional bedrooms. There is a detached two-car garage with built-in storage and guest parking. Plus, this gracious Point Dume home includes a Riviera II beach key. Malibu living at its best. Also available for lease for $25,000 per month, furnished.
Property Details | ||
|---|---|---|
| Price | $5,995,000 | |
| Bedrooms | 4 | |
| Full Baths | 3 | |
| Half Baths | 0 | |
| Total Baths | 3 | |
| Property Style | Cape Cod | |
| Lot Size Area | 14693 | |
| Lot Size Area Units | Square Feet | |
| Acres | 0.3373 | |
| Property Type | Residential | |
| Sub type | SingleFamilyResidence | |
| MLS Sub type | Single Family Residence | |
| Stories | 2 | |
| Features | Ceiling Fan(s),Beamed Ceilings,Crown Molding,High Ceilings,Intercom,Living Room Deck Attached,Phone System,Recessed Lighting | |
| Year Built | 2003 | |
| View | Pool | |
| Roof | Shingle | |
| Heating | Central | |
| Accessibility | None | |
| Lot Description | Back Yard,Front Yard,Landscaped,Lawn,Yard | |
| Laundry Features | Inside,Individual Room | |
| Pool features | Heated,In Ground,Private | |
| Parking Description | Built-In Storage,Garage Door Opener,Garage - Three Door,Street,Guest,Private,RV Access/Parking,Uncovered | |
| Parking Spaces | 6 | |
| Association Fee | 170 | |
Geographic Data | ||
| Directions | Pacific Coast Highway to Portshead to Hampton Court Gate. | |
| County | Los Angeles | |
| Latitude | 34.02072 | |
| Longitude | -118.8027 | |
| Market Area | C33 - Malibu | |
Address Information | ||
| Address | 28870 Hampton Place, Malibu, CA 90265 | |
| Postal Code | 90265 | |
| City | Malibu | |
| State | CA | |
| Country | United States | |
Listing Information | ||
| Listing Office | Compass | |
| Listing Agent | Christopher Cortazzo | |
| Buyer Agency Compensation | 2.500 | |
| Buyer Agency Compensation Type | % | |
| Compensation Disclaimer | The offer of compensation is made only to participants of the MLS where the listing is filed. | |
| Special listing conditions | Standard | |
School Information | ||
| District | Santa Monica-Malibu Unified | |
MLS Information | ||
| Days on market | 152 | |
| MLS Status | Active | |
| Listing Date | Nov 30, 2023 | |
| Listing Last Modified | Apr 30, 2024 | |
| Tax ID | 4466019038 | |
| MLS Area | C33 - Malibu | |
| MLS # | 23335913 | |
This information is believed to be accurate, but without any warranty.


