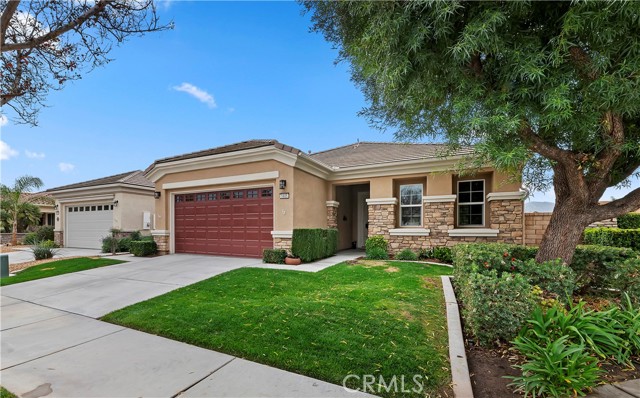Listing by: SHANNON SMITH, BUILDERS ADVANTAGE GROUP, 951-500-1097
2 Beds
2 Baths
1,782 SqFt
Active
Discover your new home, located within the gated 55+ Solera Diamond Valley Community by Del Webb. This was one of the most popular floorplans offered. The home is located on the corner of a quite cul-de-sac with no one on 3 sides of you, and very private. As you approach the property, you will be greeted by its stunning curb appeal, featuring pristine landscaping and an inviting porch. This fully upgraded 1-story home features two bedrooms, two bathrooms with a office/den that can possibly be used as the 3rd bedroom. Every detail has been carefully considered, from the tile flooring to granite in the kitchen, neutral wall paint, volume ceilings and plantation shutters through out the home. The kitchen features black appliances, ample cabinetry and a center bi-level island with bar seating. The kitchen is open to the dining room and living room. The living room has a cozy gas fireplace with a custom built-in entertainment center/library. The spacious primary bedroom has an on suite bathroom and large walk-in closet with lots of storage space. Step outside and you'll be greeted by a private yard that provides a peaceful and serene setting, perfect for relaxing. The backyard has a built-in grill and bar perfect for entertaining. This turn key home ensure that you have everything you need to move right in comfortably. The home is being offered for the first time on the market and has been lovingly cared for by the original owner. Included in the amenities are pickleball courts, tennis courts, work out center and walking trails. Also available to you, is a clubhouse, indoor and outdoor pool, library, theater, billiard tables and much more.
Property Details | ||
|---|---|---|
| Price | $460,989 | |
| Bedrooms | 2 | |
| Full Baths | 2 | |
| Total Baths | 2 | |
| Lot Size Area | 5663 | |
| Lot Size Area Units | Square Feet | |
| Acres | 0.13 | |
| Property Type | Residential | |
| Sub type | SingleFamilyResidence | |
| MLS Sub type | Single Family Residence | |
| Stories | 1 | |
| Features | Block Walls,Granite Counters,High Ceilings | |
| Exterior Features | Barbecue Private | |
| Year Built | 2007 | |
| View | None | |
| Roof | Tile | |
| Heating | Central | |
| Lot Description | Corner Lot,Cul-De-Sac,Front Yard,Landscaped,Sprinkler System,Yard | |
| Laundry Features | Individual Room,Inside | |
| Pool features | Association | |
| Parking Description | Driveway,Garage - Two Door | |
| Parking Spaces | 2 | |
| Garage spaces | 2 | |
| Association Fee | 245 | |
| Association Amenities | Pickleball,Pool,Tennis Court(s),Bocce Ball Court,Other Courts,Clubhouse,Billiard Room,Recreation Room | |
Geographic Data | ||
| Directions | Mustang Way to Via Borrego to Corte Benisa | |
| County | Riverside | |
| Latitude | 33.717878 | |
| Longitude | -117.030954 | |
| Market Area | SRCAR - Southwest Riverside County | |
Address Information | ||
| Address | 5605 Corte Benisa, Hemet, CA 92545 | |
| Postal Code | 92545 | |
| City | Hemet | |
| State | CA | |
| Country | United States | |
Listing Information | ||
| Listing Office | BUILDERS ADVANTAGE GROUP | |
| Listing Agent | SHANNON SMITH | |
| Listing Agent Phone | 951-500-1097 | |
| Buyer Agency Compensation | 3.000 | |
| Attribution Contact | 951-500-1097 | |
| Buyer Agency Compensation Type | % | |
| Compensation Disclaimer | The offer of compensation is made only to participants of the MLS where the listing is filed. | |
| Special listing conditions | Standard | |
| Virtual Tour URL | https://www.tourfactory.com/idxr3122598 | |
School Information | ||
| District | Hemet Unified | |
MLS Information | ||
| Days on market | 120 | |
| MLS Status | Active | |
| Listing Date | Nov 30, 2023 | |
| Listing Last Modified | Mar 29, 2024 | |
| Tax ID | 460351035 | |
| MLS Area | SRCAR - Southwest Riverside County | |
| MLS # | IV23219085 | |
This information is believed to be accurate, but without any warranty.


