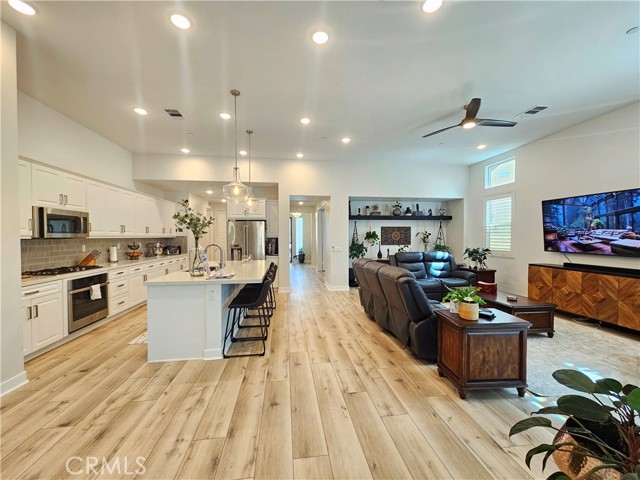Listing by: SHARON SMITH, Berkshire Hathaway Homeservices California Realty
3 Beds
3 Baths
2,176 SqFt
Active
Nestled within the serene confines of a vibrant 55+ community, this charming home embodies the epitome of comfortable and carefree living for those seeking an idyllic retirement haven. Featuring 1535 Grandview Dr., this home offers a 3 bd/ 2.5 ba, a residence that is not merely a house; it's a lifestyle upgrade, a tranquil retreat where every detail has been considered to enhance the joy of retirement living. Built in 2021, plenty of upgrades, this home is architecturally designed with spacious interiors, high ceilings, bright and airy, most importantly energy-efficient features and "PAID SOLAR & water softener system"! Discover the beauty as you enter, natural light floods the open-concept living space, creating an inviting atmosphere that effortlessly combines warmth and functionality. The thoughtfully appointed kitchen boasts modern appliances and ample counter space, making it a culinary experience for both everyday meals and entertaining guests. Gleaming luxury vinyl flooring will guide you through the well-proportioned rooms, each exuding a sense of tranquility, and especially the master suite, with its spa-like bathroom, offers a private sanctuary for relaxation. Low maintenance backyard, upgraded with California Room Patio and hook-ups for outdoor kitchen, great for regular and holiday parties. ALTIS, a community for those seeking a vibrant and fulfilling or a tranquil retirement. Immerse yourself in the multitude of activities the community offers. From morning fitness classes to afternoon book clubs, discover a wealth of opportunities to engage both physically and socially. Have a peaceful walk along the community's scenic trails, meticulously landscaped grounds and communal areas, this creates a serene atmosphere that perfectly complements the active and social lifestyle. The clubhouse serves as a hub for gatherings, amenities, including a state-of-the-art fitness center and inviting swimming pool, join regular community events, such as game nights and themed parties, overall promotes camaraderie among residents, turning this 55+ community into a close-knit and supportive extended family. Ultimately, its a haven of modern luxury living but built to comfortably accommodate your specific needs. VA and FHA approved, there's no better time to seize the opportunity to make this meticulously crafted home yours today!!! Seller is offering a generous $10,000 incentive towards your closing costs, this is a great value!
Property Details | ||
|---|---|---|
| Price | $599,000 | |
| Bedrooms | 3 | |
| Full Baths | 2 | |
| Half Baths | 1 | |
| Total Baths | 3 | |
| Property Style | Contemporary,Modern | |
| Lot Size Area | 5271 | |
| Lot Size Area Units | Square Feet | |
| Acres | 0.121 | |
| Property Type | Residential | |
| Sub type | SingleFamilyResidence | |
| MLS Sub type | Single Family Residence | |
| Stories | 1 | |
| Features | Built-in Features,Ceiling Fan(s),High Ceilings,Open Floorplan,Recessed Lighting,Unfurnished | |
| Year Built | 2021 | |
| View | Desert,Hills,Neighborhood,Pasture | |
| Roof | Tile | |
| Heating | Baseboard,Central,High Efficiency,Solar | |
| Foundation | Permanent | |
| Accessibility | 2+ Access Exits,36 Inch Or More Wide Halls,Disability Features,Doors - Swing In,Low Pile Carpeting,No Interior Steps | |
| Lot Description | 0-1 Unit/Acre,Desert Front,Landscaped,Level with Street,Park Nearby,Sprinklers Drip System,Sprinklers In Front,Sprinklers In Rear,Yard | |
| Laundry Features | Gas & Electric Dryer Hookup,Gas Dryer Hookup,Individual Room,Inside,Washer Hookup | |
| Pool features | Association,Community,Lap,Salt Water,Waterfall | |
| Parking Description | Direct Garage Access,Driveway,Concrete,Garage Faces Front,Garage - Single Door,Garage Door Opener,Golf Cart Garage | |
| Parking Spaces | 4 | |
| Garage spaces | 2 | |
| Association Fee | 305 | |
| Association Amenities | Pickleball,Pool,Spa/Hot Tub,Fire Pit,Barbecue,Outdoor Cooking Area,Playground,Dog Park,Gym/Ex Room,Clubhouse,Billiard Room,Card Room,Banquet Facilities,Recreation Room,Meeting Room,Concierge,Electricity,Gas,Maintenance Grounds,Call for Rules,Management,Security,Controlled Access | |
Geographic Data | ||
| Directions | Highland Springs to Altis | |
| County | Riverside | |
| Latitude | 33.950582 | |
| Longitude | -116.954019 | |
| Market Area | 263 - Banning/Beaumont/Cherry Valley | |
Address Information | ||
| Address | 1535 Grandview Drive, Beaumont, CA 92223 | |
| Postal Code | 92223 | |
| City | Beaumont | |
| State | CA | |
| Country | United States | |
Listing Information | ||
| Listing Office | Berkshire Hathaway Homeservices California Realty | |
| Listing Agent | SHARON SMITH | |
| Buyer Agency Compensation | 2.000 | |
| Buyer Agency Compensation Type | % | |
| Compensation Disclaimer | The offer of compensation is made only to participants of the MLS where the listing is filed. | |
| Special listing conditions | Standard | |
School Information | ||
| District | Beaumont | |
MLS Information | ||
| Days on market | 137 | |
| MLS Status | Active | |
| Listing Date | Dec 6, 2023 | |
| Listing Last Modified | Apr 21, 2024 | |
| Tax ID | 408390052 | |
| MLS Area | 263 - Banning/Beaumont/Cherry Valley | |
| MLS # | EV23220626 | |
This information is believed to be accurate, but without any warranty.


