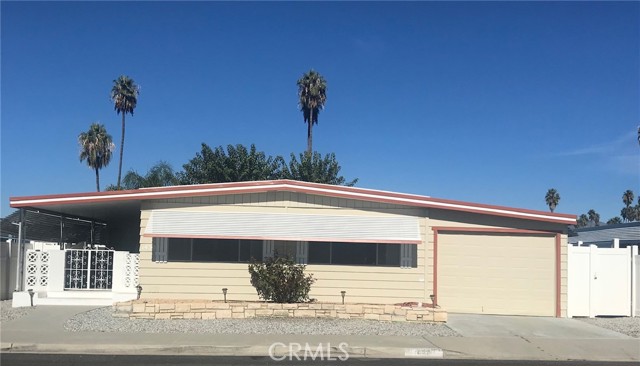Listing by: GARY JOHNS, REALTY ONE GROUP WEST, 949-636-9508
2 Beds
2 Baths
1,536 SqFt
Pending
OWN THE LAND in the 55+ community of Sierra Dawn Estates. This spacious beautifully remodeled home features new aged barn waterproof flooring throughout. Freshly painted inside and out. The 2 Bedroom and 2 Bathroom home features an open Floor Plan has a large front living area with a dining room. The Family Room is open to an additional living area that can be used an Office or Hobby Room. The Large Primary Suite has an ensuite bath with dual vanities and a large shower. The second bedroom features an attached bathroom with a second door for easy access for guests. The Kitchen is located between the living room and the family room and features a gas range and dishwasher. Additional features with this property include central heating and new 4 ton air conditioner, an in-unit laundry area, an enclosed garage space, and a large storage room with electricity for a workshop. The Single carport features a roll-up garage door with additional storage and gas BBQ hook-up. The property has a white vinyl fence with 3 gates and each exterior doors have security screen doors installed. The 55+ community of Sierra Dawn Estates offers residents 4 clubhouses, 5 pools, spas, pickleball, shuffleboard, fitness center, billiard room, dog park, and RV parking area, and many social activities. The Community's convenient location provides easy access to shopping, dining, healthcare and golf courses nearby.
Property Details | ||
|---|---|---|
| Price | $228,900 | |
| Bedrooms | 2 | |
| Full Baths | 2 | |
| Total Baths | 2 | |
| Property Style | Mediterranean | |
| Lot Size Area | 4792 | |
| Lot Size Area Units | Square Feet | |
| Acres | 0.11 | |
| Property Type | Residential | |
| Sub type | ManufacturedHome | |
| MLS Sub type | Manufactured On Land | |
| Stories | 1 | |
| Features | Formica Counters,Open Floorplan,Wood Product Walls | |
| Exterior Features | Awning(s) | |
| Year Built | 1973 | |
| View | Mountain(s),Panoramic | |
| Roof | Membrane | |
| Heating | Central,Forced Air,Natural Gas | |
| Foundation | Pier Jacks,Tie Down | |
| Lot Description | 6-10 Units/Acre,Level with Street,Value In Land | |
| Laundry Features | Dryer Included,Inside,Washer Hookup,Washer Included | |
| Pool features | Community,Gunite,Heated | |
| Parking Description | Attached Carport,Garage Faces Front,Garage - Single Door,RV Potential | |
| Parking Spaces | 1 | |
| Garage spaces | 1 | |
| Association Fee | 164 | |
| Association Amenities | Pool,Spa/Hot Tub,Dog Park,Clubhouse,Recreation Room,Common RV Parking | |
Geographic Data | ||
| Directions | Florida or Stetson to Lyon Ave to San Marcos | |
| County | Riverside | |
| Latitude | 33.731339 | |
| Longitude | -116.986266 | |
| Market Area | SRCAR - Southwest Riverside County | |
Address Information | ||
| Address | 1430 San Marcos Drive, Hemet, CA 92543 | |
| Postal Code | 92543 | |
| City | Hemet | |
| State | CA | |
| Country | United States | |
Listing Information | ||
| Listing Office | REALTY ONE GROUP WEST | |
| Listing Agent | GARY JOHNS | |
| Listing Agent Phone | 949-636-9508 | |
| Buyer Agency Compensation | 2.500 | |
| Attribution Contact | 949-636-9508 | |
| Buyer Agency Compensation Type | % | |
| Compensation Disclaimer | The offer of compensation is made only to participants of the MLS where the listing is filed. | |
| Special listing conditions | Standard | |
School Information | ||
| District | Hemet Unified | |
MLS Information | ||
| Days on market | 93 | |
| MLS Status | Pending | |
| Listing Date | Dec 6, 2023 | |
| Listing Last Modified | May 5, 2024 | |
| Tax ID | 442284018 | |
| MLS Area | SRCAR - Southwest Riverside County | |
| MLS # | IV23222075 | |
This information is believed to be accurate, but without any warranty.


