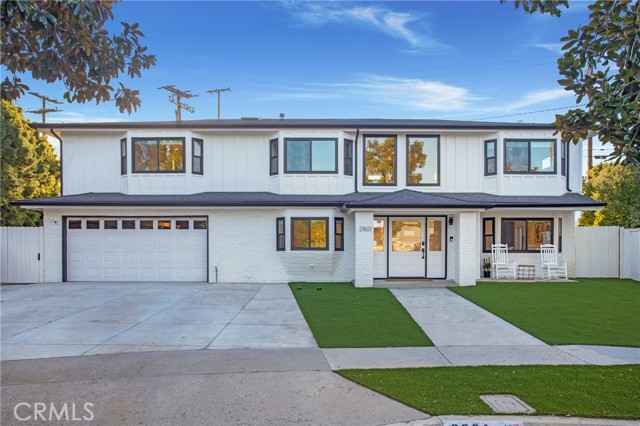Listing by: Jacob Johnston, Legacy Finance and Realty Inc., 714-699-4194
4 Beds
4 Baths
4,400 SqFt
Active
A MUST SEE HOME! Stunning large Mesa Verde residence has been beautifully renovated and offers an open layout with four bedrooms and four bathrooms a theater, office and more. The large office could act as 5th bedroom if needed. It is situated on a spacious lot with numerous custom additions. The upgrades include an entirely new kitchen, Brand new dual air-conditioning system and units, brand new roof, touch-less faucets, SONOS sound system and a great back yard with new concrete, plumbing, artificial grass and more. As you step through the large custom front door at the front entry, you'll find an open and flowing floor plan. The living room is welcoming, featuring a grand fireplace and garden views outside the french doors. A sizable office can serve as an additional bedroom or workspace and provides easy access to the landscaped backyard. The centered kitchen overlooks the front and backyard. Absolutely beautifully lit with both adjustable LEDs dimmers and with natural light, creating great spaces to entertain or unwind. The approx 800 plus sqft Primary bedroom boasts a spacious walk-in closet, black out shades, and an ensuite bathroom with dual sinks and new skylight to let in more natural light. You'll enjoy a brand-new kitchen, complete with top-of-the-line 48 inch WOLF oven/griddle and range. The backyard offers a sizable patio and grassy areas, providing a serene backdrop of nature sounds and well-maintained landscaping includes new artificial grass. This amazing residence has not one, not two, but three fireplaces, located in the living room, theater and master bedroom. To top it off it has a back house with one bedroom one bathroom and kitchen as well! This perfect mind blowing home is a must see!! And let?s not forget an ADU located in the backyard with its own gate, kitchen, one bedroom and full bathroom. Great for guests, extra living quarters, or as a rental!
Property Details | ||
|---|---|---|
| Price | $2,850,000 | |
| Bedrooms | 4 | |
| Full Baths | 4 | |
| Total Baths | 4 | |
| Property Style | Contemporary | |
| Lot Size Area | 8820 | |
| Lot Size Area Units | Square Feet | |
| Acres | 0.2025 | |
| Property Type | Residential | |
| Sub type | SingleFamilyResidence | |
| MLS Sub type | Single Family Residence | |
| Stories | 2 | |
| Features | 2 Staircases,Balcony,Bar,Built-in Features,Dry Bar,In-Law Floorplan,Open Floorplan,Pantry,Quartz Counters,Recessed Lighting,Storage,Wainscoting,Wet Bar,Wired for Data,Wired for Sound | |
| Year Built | 1963 | |
| Subdivision | Other (OTHR) | |
| View | Neighborhood | |
| Heating | Central,Fireplace(s) | |
| Foundation | Slab | |
| Lot Description | Back Yard,Front Yard,Landscaped,Near Public Transit,Park Nearby,Sprinkler System,Yard | |
| Laundry Features | Gas & Electric Dryer Hookup,Gas Dryer Hookup,In Garage,Stackable,Washer Hookup | |
| Pool features | None | |
| Parking Description | Concrete,Garage,Garage Door Opener,Private,RV Access/Parking,Street,Electric Vehicle Charging Station(s) | |
| Parking Spaces | 2 | |
| Garage spaces | 2 | |
| Association Fee | 0 | |
Geographic Data | ||
| Directions | OFF ADAMS | |
| County | Orange | |
| Latitude | 33.672869 | |
| Longitude | -117.944092 | |
| Market Area | C1 - Mesa Verde | |
Address Information | ||
| Address | 2801 EUROPA DR, Costa Mesa, CA 92626 | |
| Postal Code | 92626 | |
| City | Costa Mesa | |
| State | CA | |
| Country | United States | |
Listing Information | ||
| Listing Office | Legacy Finance and Realty Inc. | |
| Listing Agent | Jacob Johnston | |
| Listing Agent Phone | 714-699-4194 | |
| Buyer Agency Compensation | 2.000 | |
| Attribution Contact | 714-699-4194 | |
| Buyer Agency Compensation Type | % | |
| Compensation Disclaimer | The offer of compensation is made only to participants of the MLS where the listing is filed. | |
| Special listing conditions | Standard | |
School Information | ||
| District | Newport Mesa Unified | |
MLS Information | ||
| Days on market | 135 | |
| MLS Status | Active | |
| Listing Date | Dec 15, 2023 | |
| Listing Last Modified | Apr 29, 2024 | |
| Tax ID | 13940410 | |
| MLS Area | C1 - Mesa Verde | |
| MLS # | OC23226639 | |
This information is believed to be accurate, but without any warranty.


