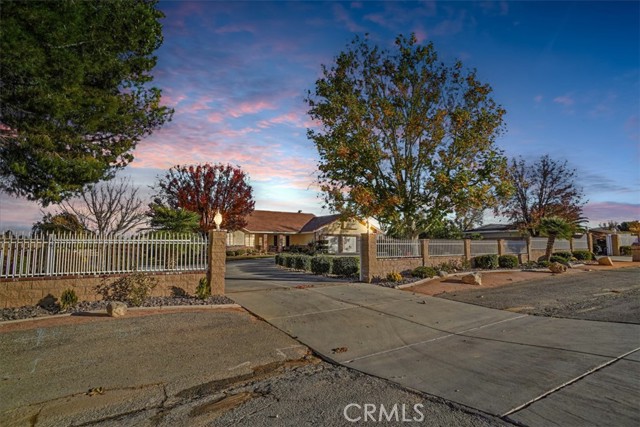Listing by: Jose(Joe) Mayol, eXp Realty of California Inc, 661-618-1442
4 Beds
3 Baths
2,278 SqFt
Pending
Discover the epitome of luxury living in this exquisite White Fence Farms Custom Home, nestled on approximately 1 acre of manicured perfection. A showstopper from the moment you arrive, this residence boasts incredible curb appeal, highlighted by a circular driveway and secured by electric gates, creating a grand entrance. Step inside to find a meticulously designed interior featuring 4 bedrooms and 3 bathrooms, all seamlessly connected by a fantastic floorplan. The family room, with a cozy gas fireplace, effortlessly flows from the large kitchen, while the living room exudes elegance with its vaulted ceilings. A separate dining room provides an ideal setting for formal gatherings. This property is not only a home but a haven for car enthusiasts or entrepreneurs, featuring a fully finished 3200+ sq ft garage, valued at approximately $250,000. Complete with AC/Heat, plumbing for bathrooms, and business permits, (Stucco and wood construction) it offers endless possibilities. The primary bedroom serves as a retreat, with a sliding door opening to the breathtaking park-like backyard oasis. Enjoy the pristine pool and spa equipped with an Aqua Link System, covered patios, a built-in BBQ, and approximately 60 Carolina evergreen Cherry trees, creating a private sanctuary. Additional highlights include a spacious indoor laundry room with cabinets and a sink, ensuring convenience. As the sun sets, the entire property comes to life with enchanting low-voltage lighting, transforming this residence into a magical retreat. Don't miss the chance to call this amazing property your own—a fusion of sophistication, functionality, and outdoor paradise awaits. Welcome to a lifestyle where every detail is crafted for those who appreciate the finer things in life. This Is an amazing Home for the Price ! and One of a Kind with the HUGE 3200 SQ FOOT WORKSHOP GREAT FOR ANY BUSINESS OWNER !
Property Details | ||
|---|---|---|
| Price | $995,000 | |
| Bedrooms | 4 | |
| Full Baths | 3 | |
| Total Baths | 3 | |
| Lot Size Area | 41372 | |
| Lot Size Area Units | Square Feet | |
| Acres | 0.9498 | |
| Property Type | Residential | |
| Sub type | SingleFamilyResidence | |
| MLS Sub type | Single Family Residence | |
| Stories | 1 | |
| Features | Block Walls,Ceiling Fan(s),Open Floorplan | |
| Exterior Features | Lighting | |
| Year Built | 1999 | |
| View | Desert | |
| Roof | Tile | |
| Heating | Central,Forced Air | |
| Foundation | Slab | |
| Lot Description | Horse Property,Irregular Lot,Sprinklers Timer | |
| Laundry Features | Individual Room | |
| Pool features | Private,Gunite,Heated,Gas Heat,In Ground | |
| Parking Description | Circular Driveway,Direct Garage Access,Garage,Garage - Three Door,RV Covered,RV Garage,RV Gated,Workshop in Garage | |
| Parking Spaces | 13 | |
| Garage spaces | 13 | |
| Association Fee | 0 | |
Geographic Data | ||
| Directions | 14 FREEWAY TO COLUMBIA WAY -TO 30TH WEST LEFT | |
| County | Los Angeles | |
| Latitude | 34.644502 | |
| Longitude | -118.18244 | |
| Market Area | PLM - Palmdale | |
Address Information | ||
| Address | 41924 30th Street W, Palmdale, CA 93551 | |
| Postal Code | 93551 | |
| City | Palmdale | |
| State | CA | |
| Country | United States | |
Listing Information | ||
| Listing Office | eXp Realty of California Inc | |
| Listing Agent | Jose(Joe) Mayol | |
| Listing Agent Phone | 661-618-1442 | |
| Buyer Agency Compensation | 2.000 | |
| Attribution Contact | 661-618-1442 | |
| Buyer Agency Compensation Type | % | |
| Compensation Disclaimer | The offer of compensation is made only to participants of the MLS where the listing is filed. | |
| Special listing conditions | Standard | |
School Information | ||
| District | Antelope Valley Union | |
| High School | Highland | |
MLS Information | ||
| Days on market | 119 | |
| MLS Status | Pending | |
| Listing Date | Dec 18, 2023 | |
| Listing Last Modified | Apr 29, 2024 | |
| Tax ID | 3111007032 | |
| MLS Area | PLM - Palmdale | |
| MLS # | SR23227810 | |
This information is believed to be accurate, but without any warranty.


