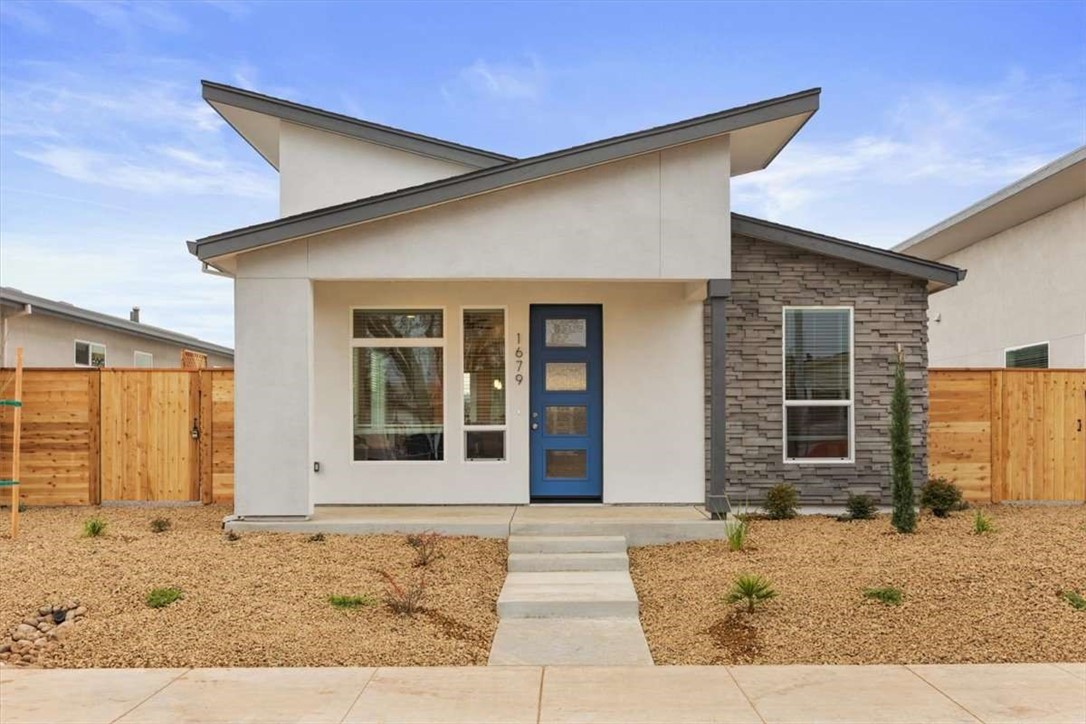Listing by: Brian Dombroski, Dombroski Realty, 559-477-4332
3 Beds
2 Baths
1,306 SqFt
Pending
Experience stylish living with this brand new 3-bedroom, 2-bath single-story home, built in 2023. Embrace the ease of modern living in 1,306 square feet of carefully designed space, featuring a west-facing orientation that welcomes natural light throughout the day. Nestled in a master plan community, this residence offers more than just a home – it’s a lifestyle. Enjoy the convenience of shops, restaurants, health and beauty services, a park with pickleball courts and a dog park, live music and events, boutique hotel, a collection of professional office and medical businesses, and a neighborhood market on the horizon … all within walking distance. Inside, discover a seamless blend of form and function. The open floor plan connects the kitchen, dining, and living rooms, creating a welcoming space filled with natural light. The kitchen boasts white quartz countertops, brand new full stainless steel GE appliance package (including a front-loading washer/dryer and refrigerator) and ample cabinet space. Upgrades include cordless blinds and luxury vinyl plank flooring throughout the home. Relax in the privacy of the primary bedroom, complete with an ensuite bathroom featuring dual sinks. Two guest bedrooms, thoughtfully positioned towards the front of the house, share a well-appointed guest bathroom. Enjoy outdoor living on the covered front porch or back patio, overlooking a fenced backyard with concrete patio and rock landscaping. Experience the freedom of no HOA fees and low-maintenance landscaping, as well as the energy efficiency of owned solar panels and ductless mini-split Units. Convenience extends to the 2-car garage and additional uncovered parking space accessible from the back alley. This is more than a home; it’s a masterpiece of modern living, offering comfort, style, and a vibrant community right at your doorstep. Welcome to your new lifestyle – welcome home.
Property Details | ||
|---|---|---|
| Price | $465,000 | |
| Bedrooms | 3 | |
| Full Baths | 2 | |
| Total Baths | 2 | |
| Property Style | Modern | |
| Lot Size Area | 4050 | |
| Lot Size Area Units | Square Feet | |
| Acres | 0.093 | |
| Property Type | Residential | |
| Sub type | SingleFamilyResidence | |
| MLS Sub type | Single Family Residence | |
| Stories | 1 | |
| Year Built | 2023 | |
| View | Neighborhood | |
| Roof | Composition | |
| Heating | See Remarks | |
| Foundation | Slab | |
| Lot Description | Back Yard,Landscaped,Park Nearby,Sprinkler System | |
| Laundry Features | Dryer Included,In Closet,Washer Included | |
| Pool features | None | |
| Parking Description | Garage Faces Rear,Garage - Single Door | |
| Parking Spaces | 3 | |
| Garage spaces | 2 | |
| Association Fee | 0 | |
Geographic Data | ||
| Directions | From E. 20th Street, head North on Notre Dame Blvd. Turn right onto Tapia Way and then take the next left onto Thea Ave. You will find the home on the right side of Thea Ave. | |
| County | Butte | |
| Latitude | 39.732723 | |
| Longitude | -121.793863 | |
| Market Area | 699 - Not Defined | |
Address Information | ||
| Address | 1679 Thea Avenue, Chico, CA 95928 | |
| Postal Code | 95928 | |
| City | Chico | |
| State | CA | |
| Country | United States | |
Listing Information | ||
| Listing Office | Dombroski Realty | |
| Listing Agent | Brian Dombroski | |
| Listing Agent Phone | 559-477-4332 | |
| Buyer Agency Compensation | 2.000 | |
| Attribution Contact | 559-477-4332 | |
| Buyer Agency Compensation Type | % | |
| Compensation Disclaimer | The offer of compensation is made only to participants of the MLS where the listing is filed. | |
| Special listing conditions | Standard | |
School Information | ||
| District | Chico Unified | |
MLS Information | ||
| Days on market | 101 | |
| MLS Status | Pending | |
| Listing Date | Dec 29, 2023 | |
| Listing Last Modified | Apr 8, 2024 | |
| Tax ID | 002180230000 | |
| MLS Area | 699 - Not Defined | |
| MLS # | FR23231077 | |
This information is believed to be accurate, but without any warranty.


