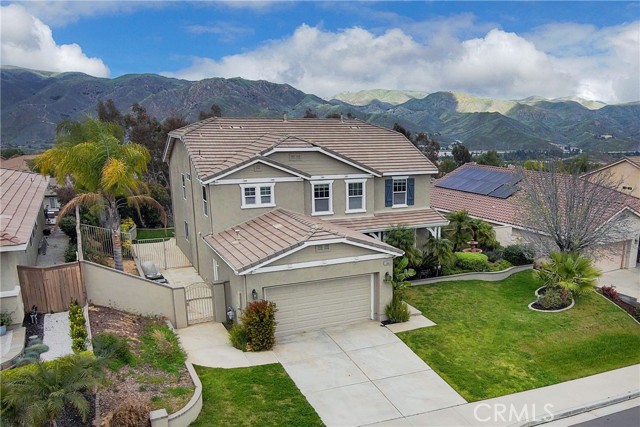Listing by: Alejandra Oscar, Oscar Real Estate Broker Inc, 949-514-5177
4 Beds
3 Baths
3,089 SqFt
Active
Beautiful home with 4 bedrooms, and a huge loft that can be converted into a 5th bedroom or office. Come, look at this recently renovated new home at the top of Horsethief Canyon views. This open-floor plan, is perfect for a family who enjoys entertaining. This home has brand-new appliances: Cooktop, stove-top, microwave, dishwasher, and an innovative sink. Recessed lighting and a white island kitchen. Luxury vinyl planks throughout the house. The master bedroom has a balcony with a view, a spacious walk-in closet, a private bathroom with double vanity sinks, new fixtures, a sulken roman tub, and a new glass shower enclosure. There is a formal dining room, a formal living, along with a spacious family room on the first floor. The second floor includes 4 bedrooms and an oversized loft. Quartz countertops have recently been installed in the kitchen, as well as in the bathrooms upstairs. The interior was repainted throughout the house. The exterior has been repainted and has rain gutters. The outside of the home has been professionally landscaped. Do not miss out on this unique opportunity to own over 11,000 sq. ft. lot at the top of Horsethief Canyon with an amazing view.
Property Details | ||
|---|---|---|
| Price | $799,000 | |
| Bedrooms | 4 | |
| Full Baths | 2 | |
| Half Baths | 1 | |
| Total Baths | 3 | |
| Lot Size | 11,326 | |
| Lot Size Area | 11326 | |
| Lot Size Area Units | Square Feet | |
| Acres | 0.26 | |
| Property Type | Residential | |
| Sub type | SingleFamilyResidence | |
| MLS Sub type | Single Family Residence | |
| Stories | 2 | |
| Features | Balcony,Beamed Ceilings,Block Walls,Built-in Features,Cathedral Ceiling(s),Open Floorplan,Pantry,Quartz Counters,Recessed Lighting,Storage | |
| Year Built | 2004 | |
| Subdivision | Horsethief Canyon | |
| View | City Lights,Hills,Mountain(s),Neighborhood,Panoramic | |
| Heating | Central | |
| Lot Description | 0-1 Unit/Acre,Back Yard,Landscaped,Lawn,Lot 10000-19999 Sqft,Irregular Lot,Park Nearby,Sprinklers In Front,Sprinklers In Rear,Sprinklers Timer,Yard | |
| Laundry Features | Gas Dryer Hookup,Individual Room,Inside | |
| Pool features | None | |
| Parking Description | Direct Garage Access,Driveway,Garage Faces Front,Garage Door Opener | |
| Parking Spaces | 2 | |
| Garage spaces | 2 | |
| Association Fee | 95 | |
| Association Amenities | Management,Security | |
Geographic Data | ||
| Directions | Turn left to Silver Stirrup Drive. Drive 2 blocks. House near a cul-de-sac. (South Corona) | |
| County | Riverside | |
| Latitude | 33.717015 | |
| Longitude | -117.422975 | |
| Market Area | 248 - Corona | |
Address Information | ||
| Address | 13640 Silver Stirrup Drive, Corona, CA 92883 | |
| Postal Code | 92883 | |
| City | Corona | |
| State | CA | |
| Country | United States | |
Listing Information | ||
| Listing Office | Oscar Real Estate Broker Inc | |
| Listing Agent | Alejandra Oscar | |
| Listing Agent Phone | 949-514-5177 | |
| Buyer Agency Compensation | 2.000 | |
| Attribution Contact | 949-514-5177 | |
| Buyer Agency Compensation Type | % | |
| Compensation Disclaimer | The offer of compensation is made only to participants of the MLS where the listing is filed. | |
| Special listing conditions | Standard | |
| Virtual Tour URL | https://youtu.be/y6VUorrD_FE | |
School Information | ||
| District | Lake Elsinore Unified | |
MLS Information | ||
| Days on market | 163 | |
| MLS Status | Active | |
| Listing Date | Nov 6, 2023 | |
| Listing Last Modified | May 2, 2024 | |
| Tax ID | 393572005 | |
| MLS Area | 248 - Corona | |
| MLS # | OC23206395 | |
This information is believed to be accurate, but without any warranty.


