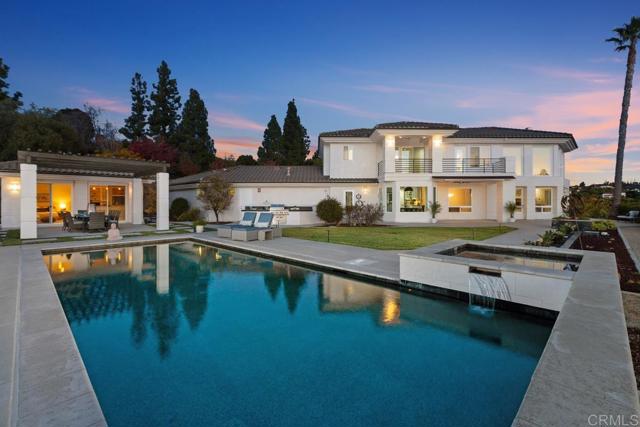Listing by: James Jam, Berkshire Hathaway HomeService, james@jamesjam.com
5 Beds
6 Baths
4,767 SqFt
Pending
Discover an extraordinary gem nestled within Olivenhain's prestigious Wildflower Estates—a hidden sanctuary within a private, manned, gated community. Experience breathtaking vistas of Rancho Santa Fe to the east and captivating sunsets over Olivenhain's mountainous landscapes to the west from this newly updated, modern-designed home. Additionally, relish the detached guest house, a haven of its own, boasting a full kitchen, walking temperature-controlled wine room, wet bar, a single garage, and its private address. The main residence is an elegant masterpiece, featuring a soaring ceiling in the living room, a chef's dream kitchen equipped with European-designed cabinetry and top-tier appliances, including a Sub-Zero refrigerator. Unwind in the luxurious downstairs primary bedroom, offering unparalleled comfort and style. Stone flooring in living room and kitchen and new hardwood flooring throughout the rest. Outside, the meticulously maintained backyard invites relaxation and entertainment, boasting a pool, spa, built-in BBQ, fireplace, inviting pergola, multiple patio seating areas, variety of fruit trees such a lemon and fig and expansive grassy spaces—perfect for leisurely moments or hosting gatherings. This haven isn't just about luxury living; it's about lifestyle. With close proximity to beaches, shopping, Michelin star restaurants and top-tier schools, this home offers the epitome of convenience and tranquility in one of Olivenhain's most coveted locations, among the best that north county has to offer.
Property Details | ||
|---|---|---|
| Price | $3,975,000 | |
| Bedrooms | 5 | |
| Full Baths | 5 | |
| Half Baths | 1 | |
| Total Baths | 6 | |
| Lot Size Area | 1.52 | |
| Lot Size Area Units | Acres | |
| Acres | 1.52 | |
| Property Type | Residential | |
| Sub type | SingleFamilyResidence | |
| MLS Sub type | Single Family Residence | |
| Stories | 2 | |
| Year Built | 2000 | |
| View | Mountain(s),Panoramic,Valley | |
| Lot Description | Back Yard,Landscaped,Lawn | |
| Laundry Features | Dryer Included,Inside,Washer Hookup,Washer Included | |
| Pool features | Heated,Gas Heat,In Ground | |
| Parking Spaces | 5 | |
| Garage spaces | 5 | |
| Association Fee | 625 | |
| Association Amenities | Biking Trails,Guard,Horse Trails | |
Geographic Data | ||
| Directions | Rancho Santa Fe Rd to Lone Jack Rd, right Wildflower Valley Dr. right on Lilac Summit, right on Jasmine Crest | |
| County | San Diego | |
| Latitude | 33.055403 | |
| Longitude | -117.208638 | |
| Market Area | 92024 - Encinitas | |
Address Information | ||
| Address | 3325 Jasmine Crest, Encinitas, CA 92024 | |
| Postal Code | 92024 | |
| City | Encinitas | |
| State | CA | |
| Country | United States | |
Listing Information | ||
| Listing Office | Berkshire Hathaway HomeService | |
| Listing Agent | James Jam | |
| Listing Agent Phone | james@jamesjam.com | |
| Buyer Agency Compensation | 2.500 | |
| Attribution Contact | james@jamesjam.com | |
| Buyer Agency Compensation Type | % | |
| Compensation Disclaimer | The offer of compensation is made only to participants of the MLS where the listing is filed. | |
| Special listing conditions | Standard | |
| Virtual Tour URL | https://tours.previewfirst.com/ml/139448 | |
School Information | ||
| District | San Dieguito Union | |
MLS Information | ||
| Days on market | 98 | |
| MLS Status | Pending | |
| Listing Date | Jan 12, 2024 | |
| Listing Last Modified | Apr 26, 2024 | |
| Tax ID | 2640914400 | |
| MLS Area | 92024 - Encinitas | |
| MLS # | NDP2400023 | |
This information is believed to be accurate, but without any warranty.


