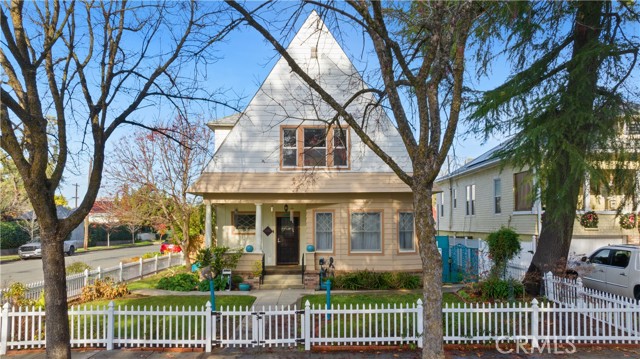Listing by: Alyssa Arace, Table Mountain Realty, Inc., 530-240-4200
4 Beds
2 Baths
2,033 SqFt
Active
This beautiful 4-bedroom, 2-bathroom Victorian charmer is located in Historic Downtown Oroville less than a minute from shopping, restaurants, the Feather River, access to Highway 70 and Oroville’s biggest park, Riverbend. Go back in time as you step into the foyer. From the stunning and freshly stained wainscoting, wood encased doors and windows and a staircase with carved balusters and newel post to the stained-glass lighting fixtures and original pocket doors leading to the parlor, you will be reminded of yesteryear. Appreciate the history, while enjoying modern living with gas appliances in the kitchen with a beautiful ornate copper apron sink, a gas fireplace in the parlor, wood burning stove in the dining room, first floor central heating and air, 2nd floor mini-split systems (hot & cold) in all bedrooms, a jacuzzi bathtub in the 2nd floor bath with heated flooring, security cameras and a roof which was replaced in 2017. There is a balcony that is accessed from two bedrooms which overlooks the backyard and a sparkling in-ground pool, covered concrete patio with new roof, fully fenced yard and an oversized 1-car detached garage with a new roof and automatic opener. The front yard is park-like with beautiful flowers on a drip system, metal art and a white picket fence…all in view of the covered porch with original wood flooring. There is a 3rd level of this home with extra tall ceilings and a window air-conditioner and is not included in the square footage but provides amazing storage. Call your favorite Realtor or Agent and see this beauty today!
Property Details | ||
|---|---|---|
| Price | $475,000 | |
| Bedrooms | 4 | |
| Full Baths | 2 | |
| Half Baths | 0 | |
| Total Baths | 2 | |
| Property Style | Victorian | |
| Lot Size Area | 4792 | |
| Lot Size Area Units | Square Feet | |
| Acres | 0.11 | |
| Property Type | Residential | |
| Sub type | SingleFamilyResidence | |
| MLS Sub type | Single Family Residence | |
| Stories | 2 | |
| Features | Balcony,Ceiling Fan(s),High Ceilings,Pantry | |
| Year Built | 1910 | |
| View | Neighborhood | |
| Roof | Composition | |
| Heating | Central,Ductless | |
| Accessibility | None | |
| Lot Description | Corner Lot,Landscaped,Sprinklers Drip System,Walkstreet | |
| Laundry Features | Inside | |
| Pool features | Private,In Ground | |
| Parking Description | Garage Faces Side,Street | |
| Parking Spaces | 1 | |
| Garage spaces | 1 | |
| Association Fee | 0 | |
Geographic Data | ||
| Directions | Highway 70, exit Montgomery Street. It will be on your lefthand side at the corner of Montgomery and 3rd | |
| County | Butte | |
| Latitude | 39.511235 | |
| Longitude | -121.564635 | |
Address Information | ||
| Address | 1126 Montgomery Street, Oroville, CA 95965 | |
| Postal Code | 95965 | |
| City | Oroville | |
| State | CA | |
| Country | United States | |
Listing Information | ||
| Listing Office | Table Mountain Realty, Inc. | |
| Listing Agent | Alyssa Arace | |
| Listing Agent Phone | 530-240-4200 | |
| Buyer Agency Compensation | 2.500 | |
| Attribution Contact | 530-240-4200 | |
| Buyer Agency Compensation Type | % | |
| Compensation Disclaimer | The offer of compensation is made only to participants of the MLS where the listing is filed. | |
| Special listing conditions | Standard | |
School Information | ||
| District | Oroville Union | |
MLS Information | ||
| Days on market | 116 | |
| MLS Status | Active | |
| Listing Date | Jan 2, 2024 | |
| Listing Last Modified | Apr 27, 2024 | |
| Tax ID | 012072011000 | |
| MLS # | OR23230291 | |
This information is believed to be accurate, but without any warranty.


