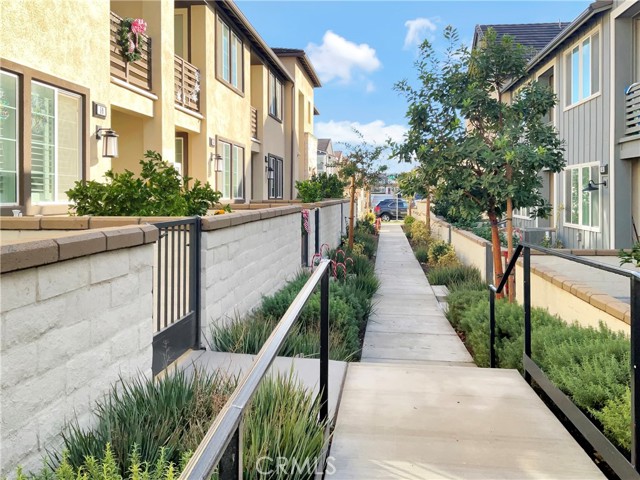Listing by: GABRIEL VALDEZ, OPENDOOR BROKERAGE INC., 323-859-6345
2 Beds
2 Baths
1,457 SqFt
Active
Welcome to this stunning property featuring a natural color palette that creates a warm and inviting atmosphere throughout. The center island in the kitchen provides ample space for culinary pursuits, while the nice backsplash adds a touch of elegance. With additional rooms for flexible living space, you'll have the freedom to customize your home to suit your needs. The primary bathroom boasts double sinks for added convenience, as well as good under sink storage to keep everything organized. Fresh interior paint completes the look, making this home move-in ready. Don't miss the opportunity to make this property yours!
Property Details | ||
|---|---|---|
| Price | $573,000 | |
| Bedrooms | 2 | |
| Full Baths | 2 | |
| Half Baths | 0 | |
| Total Baths | 2 | |
| Lot Size Area | 810 | |
| Lot Size Area Units | Square Feet | |
| Acres | 0.0186 | |
| Property Type | Residential | |
| Sub type | Condominium | |
| MLS Sub type | Condominium | |
| Stories | 2 | |
| Features | Granite Counters | |
| Year Built | 2020 | |
| View | None | |
| Roof | Tile | |
| Heating | Central,Natural Gas | |
| Accessibility | None | |
| Lot Description | Desert Front | |
| Laundry Features | Washer Hookup | |
| Pool features | Community | |
| Parking Description | Garage | |
| Parking Spaces | 2 | |
| Garage spaces | 2 | |
| Association Fee | 165 | |
| Association Amenities | Pool,Tennis Court(s),Hiking Trails,Clubhouse,Maintenance Grounds | |
Geographic Data | ||
| Directions | Head north on S Rosy Pkwy toward E Delight Paseo. Turn left onto E Radiant Dr. E Radiant Dr turns right and becomes S Daylight Ave | |
| County | San Bernardino | |
| Latitude | 34.003485 | |
| Longitude | -117.574557 | |
| Market Area | 686 - Ontario | |
Address Information | ||
| Address | 3885 S Oasis Paseo #61, Ontario, CA 91761 | |
| Unit | 61 | |
| Postal Code | 91761 | |
| City | Ontario | |
| State | CA | |
| Country | United States | |
Listing Information | ||
| Listing Office | OPENDOOR BROKERAGE INC. | |
| Listing Agent | GABRIEL VALDEZ | |
| Listing Agent Phone | 323-859-6345 | |
| Buyer Agency Compensation | 2.500 | |
| Attribution Contact | 323-859-6345 | |
| Buyer Agency Compensation Type | % | |
| Compensation Disclaimer | The offer of compensation is made only to participants of the MLS where the listing is filed. | |
| Special listing conditions | Standard | |
School Information | ||
| District | Chaffey Joint Union High | |
| Elementary School | Ranch View | |
| Middle School | Grace Yokley | |
| High School | Colony | |
MLS Information | ||
| Days on market | 92 | |
| MLS Status | Active | |
| Listing Date | Jan 3, 2024 | |
| Listing Last Modified | Apr 10, 2024 | |
| Tax ID | 0218394780000 | |
| MLS Area | 686 - Ontario | |
| MLS # | IV24001205 | |
This information is believed to be accurate, but without any warranty.


