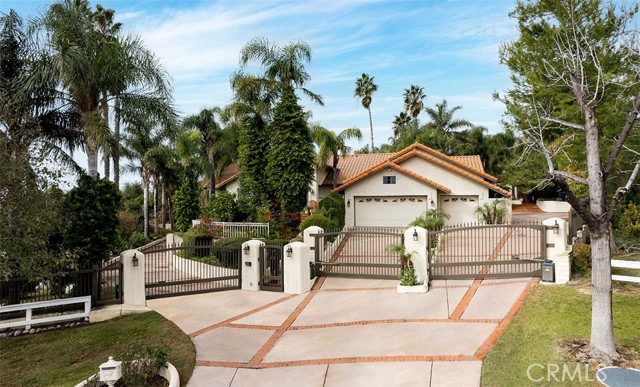Listing by: Janine Perry, The Boutique Real Estate Group, 909-816-4243
9 Beds
6 Baths
6,404 SqFt
Active
Price Reduction! Welcome home to Deer Creek! One-of-a-kind, sprawling, gated multi-family home on an expansive resort style lot, in the desirable hilltop community of Deer Creek. Ideal for a growing family or multi-family living; with 2 separate living spaces plus a large detached cabin-like guest house. In all, this unique home features 9 bedrooms, 6 bathrooms, 3 full kitchens, 2 laundry rooms and 3 fireplaces. The main floor single level features 4 bedrooms and 2.5 bathrooms, kitchen with granite countertops and barstool seating, dinette, dining room, family room, formal office, laundry room and direct access to a 3 car garage. Downstairs, is a second single level featuring 3 bedrooms and 2 bathrooms, in addition to a full kitchen with granite countertops, living room, laundry room, its own HVAC; ideal for in-laws, extended guests or as income generating potential, and a private entrance/exit to the backyard and individual carport. Plus, nestled in the corner of the property is a detached guest house with 2 bedrooms, 1 bathroom and a full kitchen with granite countertops. The grand indoor pavilion has dramatic wood beam ceilings and 2 wood-burning fireplaces. Ideal for hosting year round family gatherings, banquets & events. Situated on nearly one acre of lush landscape, with heated Pebbletec pool & spa, mature fruit trees —avocado, persimmon, pomegranate, orange, lemon, fig, loquat, grapefruit, pomelo, tangerine & more, and dozens of cascading palm trees. Gated, private and on a quiet cul-de-sac, with RV and multiple vehicle parking. Top-rated schools, parks, dog park, Victoria Gardens & Cultural Center, Trader Joes, and easy access to the 210 & 15 fwy.
Property Details | ||
|---|---|---|
| Price | $2,298,000 | |
| Bedrooms | 9 | |
| Full Baths | 5 | |
| Half Baths | 1 | |
| Total Baths | 6 | |
| Property Style | Spanish,Traditional | |
| Lot Size Area | 37300 | |
| Lot Size Area Units | Square Feet | |
| Acres | 0.8563 | |
| Property Type | Residential | |
| Sub type | SingleFamilyResidence | |
| MLS Sub type | Single Family Residence | |
| Stories | 2 | |
| Features | Beamed Ceilings,Block Walls,Ceiling Fan(s),Crown Molding,Granite Counters,In-Law Floorplan,Quartz Counters | |
| Year Built | 1988 | |
| View | City Lights,Mountain(s),Neighborhood | |
| Roof | Concrete,Tile | |
| Heating | Central,Fireplace(s),Forced Air | |
| Lot Description | 0-1 Unit/Acre,Cul-De-Sac,Garden,Landscaped,Sprinklers In Front,Sprinklers In Rear,Sprinklers Timer,Yard | |
| Laundry Features | Individual Room,Inside | |
| Pool features | Private,Heated,Gas Heat,Pebble | |
| Parking Description | Detached Carport,Direct Garage Access,Driveway,Concrete,Driveway Up Slope From Street,Garage,Garage Faces Front,Garage Door Opener,Gated,Oversized,RV Access/Parking,RV Gated | |
| Parking Spaces | 16 | |
| Garage spaces | 3 | |
| Association Fee | 200 | |
| Association Amenities | Horse Trails,Maintenance Grounds | |
Geographic Data | ||
| Directions | N on Haven Ave., R on Ridge Canyon, R on Valinda, L on Ridge Canyon, L on Running Fawn | |
| County | San Bernardino | |
| Latitude | 34.157318 | |
| Longitude | -117.572381 | |
| Market Area | 688 - Rancho Cucamonga | |
Address Information | ||
| Address | 5342 Running Fawn Court, Rancho Cucamonga, CA 91737 | |
| Postal Code | 91737 | |
| City | Rancho Cucamonga | |
| State | CA | |
| Country | United States | |
Listing Information | ||
| Listing Office | The Boutique Real Estate Group | |
| Listing Agent | Janine Perry | |
| Listing Agent Phone | 909-816-4243 | |
| Buyer Agency Compensation | 2.000 | |
| Attribution Contact | 909-816-4243 | |
| Buyer Agency Compensation Type | % | |
| Compensation Disclaimer | The offer of compensation is made only to participants of the MLS where the listing is filed. | |
| Special listing conditions | Standard | |
School Information | ||
| District | Chaffey Joint Union High | |
| Elementary School | Banyan | |
| Middle School | Vineyard | |
| High School | Los Osos | |
MLS Information | ||
| Days on market | 111 | |
| MLS Status | Active | |
| Listing Date | Jan 4, 2024 | |
| Listing Last Modified | Apr 24, 2024 | |
| Tax ID | 1074361220000 | |
| MLS Area | 688 - Rancho Cucamonga | |
| MLS # | PW23228644 | |
This information is believed to be accurate, but without any warranty.


