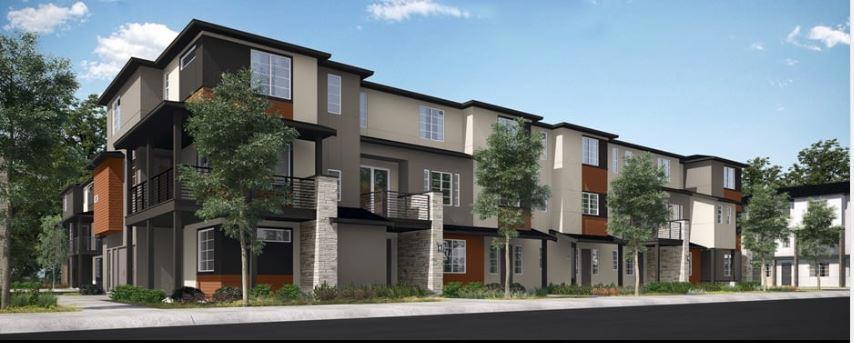Listing by: Veronica Roberson, Taylor Morrison Services Inc
2 Beds
2 Baths
1,718 SqFt
Pending
MLS#ML81942581. March Completion! SoHay Prime Plan 2 is a three-level townhome-style condominium with 1718 sq. ft. of living space, 2 bedrooms and 2.5 bathrooms. The first floor offers a den, which can also serve as an in-home office. The second story opens to an expansive, open concept dining room, great room, and a fully equipped kitchen. A glass door off the great room opens to your private balcony. On the third and final floor, you will find a private owners suite with dual vanities and a walk-in closet. Structural options added include: Double doors at den.
Property Details | ||
|---|---|---|
| Price | $874,950 | |
| Bedrooms | 2 | |
| Full Baths | 2 | |
| Half Baths | 0 | |
| Total Baths | 2 | |
| Lot Size Area | 0 | |
| Lot Size Area Units | Square Feet | |
| Acres | 0 | |
| Property Type | Residential | |
| Sub type | Condominium | |
| MLS Sub type | Condominium | |
| Stories | 3 | |
| Year Built | 2023 | |
| Roof | Shingle | |
| Heating | Central | |
| Foundation | Slab | |
| Accessibility | None | |
| Parking Spaces | 2 | |
| Garage spaces | 2 | |
| Association Fee | 460 | |
| Association Amenities | Management | |
Geographic Data | ||
| Directions | Follow I 880 N to Industrial Parkway in Hayward. Take exit 24 from I 880 N. Continue onto Industrial Parkway SW. Turn left onto Mission Blvd. The sales hub is on the right. Cross Street: Dixon Street and Industrial Pkwy | |
| County | Alameda | |
| Latitude | 37.626704 | |
| Longitude | -122.05108 | |
| Market Area | 699 - Not Defined | |
Address Information | ||
| Address | 133 Cue Way, Hayward, CA 94544 | |
| Postal Code | 94544 | |
| City | Hayward | |
| State | CA | |
| Country | United States | |
Listing Information | ||
| Listing Office | Taylor Morrison Services Inc | |
| Listing Agent | Veronica Roberson | |
| Ownership | Condominium | |
School Information | ||
| District | Other | |
| Elementary School | Other | |
| Middle School | Cesar Chavez | |
| High School | Other | |
MLS Information | ||
| Days on market | 61 | |
| MLS Status | Pending | |
| Listing Date | Sep 20, 2023 | |
| Listing Last Modified | Nov 8, 2024 | |
| Tax ID | na133cueway | |
| MLS Area | 699 - Not Defined | |
| MLS # | ML81942581 | |
This information is believed to be accurate, but without any warranty.


