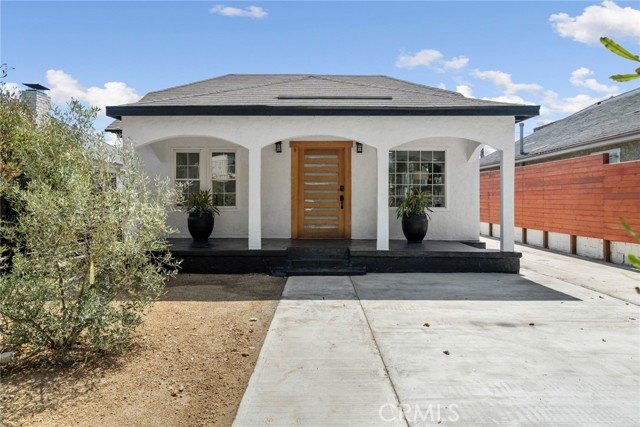Listing by: CaRon Fowlkes, CA Brokering & Consulting, 310-988-9147
4 Beds
4 Baths
1,908 SqFt
Active
Welcome to your 95% newly constructed craftsman home located in prime Los Angeles. This premier property is walking distance to an aquatics center, library, park and all major public transportation (the new Metro K Line and Expo line); Yet, it resides on an extremely quiet street with a new privacy fence. As you enter the main house, you are greeted by a naturally bright, open and airy living room adorned with a custom electric fireplace and huge mantel perfect for storing your favorite books and accessories. The dining area spaciously sits a party of 8 with additional seating at the European kitchen's large island with quartz countertops, soft close cabinets and state of the art appliances. This functional and spacious floor plan boasts exceptionally large bedrooms, each staged with king sized beds and an unforgettable bathrooms perfect for sharing, a laundry closet with new stackable washer and dryer, a home office or library with sliding glass doors and a half bath before entering into the coveted primary ensuite bedroom with a beautiful organic bathroom with a stand-alone tub, huge walk-in closet and sitting area. The primary suite is indoor/outdoor with a new large patio deck that leads to the beautifully landscaped mediterranean style backyard equipped with privacy trees, olive tree, pepperoncini tree and timer drip system irrigation. The home's beauty continues into the backyard with a converted garage with approximately 250 square feet of extra living space, heat and air split system, wet bar and full bathroom. Open the beautiful French doors for the perfect indoor/outdoor entertainment or more conservatively as your art or workout studio, in-law suite or a rental unit for supplemental income. The current owner spared no expense with this completely gutted and redesigned home. In addition to a new floor plan, this property was permitted and upgraded with all new appliances, new copper plumbing, new central AC and heat, new water heater all new electrical and upgraded electrical panel, new sewer lines, a long driveway that accommodates up to six cars and additional studio brings this property to over 1,900 square feet of living space with a view of the "Hollywood" sign. Centrally located to USC, DTLA, Marina Del Rey, Venice Beach, LAX, Sofi.
Property Details | ||
|---|---|---|
| Price | $975,000 | |
| Bedrooms | 4 | |
| Full Baths | 3 | |
| Half Baths | 1 | |
| Total Baths | 4 | |
| Property Style | Craftsman,Custom Built | |
| Lot Size Area | 5399 | |
| Lot Size Area Units | Square Feet | |
| Acres | 0.1239 | |
| Property Type | Residential | |
| Sub type | SingleFamilyResidence | |
| MLS Sub type | Single Family Residence | |
| Stories | 1 | |
| Features | Copper Plumbing Full,In-Law Floorplan,Open Floorplan,Quartz Counters,Recessed Lighting,Storage | |
| Exterior Features | Lighting | |
| Year Built | 2007 | |
| View | Hills | |
| Roof | Shingle | |
| Heating | Central,ENERGY STAR Qualified Equipment,Fireplace(s) | |
| Foundation | Raised | |
| Lot Description | Back Yard,Front Yard,Landscaped,Near Public Transit,Park Nearby,Sprinkler System,Sprinklers Drip System | |
| Laundry Features | Dryer Included,In Closet,Washer Included | |
| Pool features | None | |
| Parking Description | Driveway | |
| Parking Spaces | 0 | |
| Garage spaces | 0 | |
| Association Fee | 0 | |
Geographic Data | ||
| Directions | Take Slauson Avenue to 5th Avenue | |
| County | Los Angeles | |
| Latitude | 33.989471 | |
| Longitude | -118.322219 | |
| Market Area | PHHT - Park Hills Heights | |
Address Information | ||
| Address | 5750 5th Avenue, Los Angeles, CA 90043 | |
| Postal Code | 90043 | |
| City | Los Angeles | |
| State | CA | |
| Country | United States | |
Listing Information | ||
| Listing Office | CA Brokering & Consulting | |
| Listing Agent | CaRon Fowlkes | |
| Listing Agent Phone | 310-988-9147 | |
| Buyer Agency Compensation | 2.000 | |
| Attribution Contact | 310-988-9147 | |
| Buyer Agency Compensation Type | % | |
| Compensation Disclaimer | The offer of compensation is made only to participants of the MLS where the listing is filed. | |
| Special listing conditions | Standard | |
School Information | ||
| District | Los Angeles Unified | |
MLS Information | ||
| Days on market | 118 | |
| MLS Status | Active | |
| Listing Date | Jan 5, 2024 | |
| Listing Last Modified | May 2, 2024 | |
| Tax ID | 5006028013 | |
| MLS Area | PHHT - Park Hills Heights | |
| MLS # | CV24002768 | |
This information is believed to be accurate, but without any warranty.


