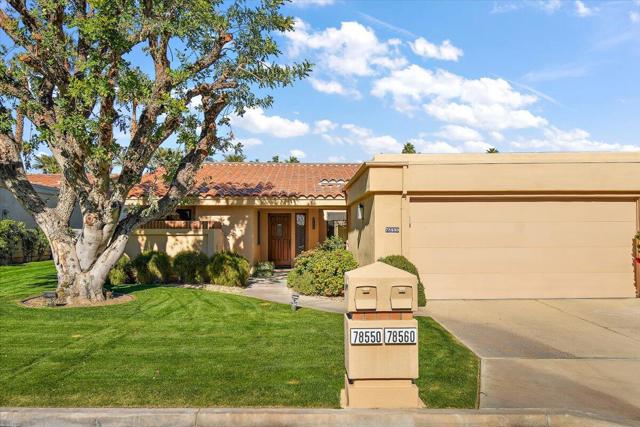Listing by: Randy Diamond, Berkshire Hathaway HomeServices California Properties
3 Beds
3 Baths
2,124 SqFt
Active
This vibrant condo is nestled near the majestic mountains in Indian Wells. Expansive views surround the enchanting community of Casa Rosada. You are immediately put at ease by the entry atrium and then walk into the expansive great room floorplan with vaulted ceilings and gas fireplace add to the wow factor. An adjacent sunken den area invites quiet time or entertaining at the bar. Step outside on a private patio and enjoy lavish roses, a beautiful greenbelt and nearby pool/spa. The eco-friendly kitchen has electric appliances, wood cabinets, and an adjoining laundry room with newer Maytag units. This three-bedroom condo includes a prominent owner's suite with ample storage, three closets, and an ensuite with a soaking tub and separate tile walk-in shower. Guests enjoy privacy in a second bedroom with ensuite, including a shower over a tub. The third bedroom allows for dual functionality as an office or bedroom. The oversized two-car garage includes several custom built-in cabinets. Updates include a new tile roof and skylights, an AC unit (installed in 2023), and a newer water heater. This condo is move-in ready or for remodeling to your taste. Located near a community pool and spa. Casa Rosada is a gated community across from the lush fairways of the Indian Wells Country Club and situated near many local services, restaurants and outdoor activities.
Property Details | ||
|---|---|---|
| Price | $597,500 | |
| Bedrooms | 3 | |
| Full Baths | 2 | |
| Half Baths | 0 | |
| Total Baths | 3 | |
| Lot Size Area | 4356 | |
| Lot Size Area Units | Square Feet | |
| Acres | 0.1 | |
| Property Type | Residential | |
| Sub type | Condominium | |
| MLS Sub type | Condominium | |
| Stories | 1 | |
| Features | Beamed Ceilings,Wet Bar,Sunken Living Room,Open Floorplan,Home Automation System,Partially Furnished | |
| Year Built | 1981 | |
| Subdivision | Casa Rosada | |
| View | Mountain(s),Park/Greenbelt | |
| Roof | Tile | |
| Heating | Central,Fireplace(s),Natural Gas | |
| Foundation | Slab | |
| Lot Description | Lawn,Paved,Level,Landscaped,Greenbelt,Sprinkler System,Planned Unit Development | |
| Parking Description | Street,Driveway,Garage Door Opener | |
| Parking Spaces | 2 | |
| Garage spaces | 2 | |
| Association Fee | 685 | |
| Association Amenities | Controlled Access,Maintenance Grounds | |
Geographic Data | ||
| Directions | From Highway 111 turn south on Mountain Cove Dr and then left on Vista Del Fuente. The condo is on the south (left) side. Cross Street: Mountain Cove Dr & HWY 111. | |
| County | Riverside | |
| Latitude | 33.715586 | |
| Longitude | -116.302857 | |
| Market Area | 325 - Indian Wells | |
Address Information | ||
| Address | 78550 Vista Del Fuente, Indian Wells, CA 92210 | |
| Postal Code | 92210 | |
| City | Indian Wells | |
| State | CA | |
| Country | United States | |
Listing Information | ||
| Listing Office | Berkshire Hathaway HomeServices California Properties | |
| Listing Agent | Randy Diamond | |
| Buyer Agency Compensation | 2.500 | |
| Buyer Agency Compensation Type | % | |
| Compensation Disclaimer | The offer of compensation is made only to participants of the MLS where the listing is filed. | |
| Special listing conditions | Standard | |
MLS Information | ||
| Days on market | 116 | |
| MLS Status | Active | |
| Listing Date | Jan 5, 2024 | |
| Listing Last Modified | Apr 30, 2024 | |
| Tax ID | 604120043 | |
| MLS Area | 325 - Indian Wells | |
| MLS # | 219104858DA | |
This information is believed to be accurate, but without any warranty.


