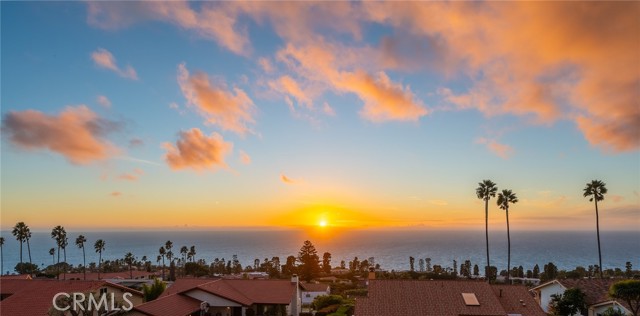Listing by: Cora Fischer, RE/MAX Estate Properties, 310-213-7393
4 Beds
5 Baths
5,682 SqFt
Active
Standing stately above the street, this wonderfully built and fabulous custom Mediterranean home offers a great panoramic view of the ocean from Catalina to the Malibu coastline and of beautiful sunsets that can be enjoyed from most everywhere inside and outside the home. Designed with amazing attention to details using carefully chosen materials, it’s elegant as it is comfortable. With 4 bedrooms, 4.5 bathrooms, 5682 square feet of living space, huge wrap around terrace, luxurious air-conditioned 8 seat theater with hi-end sound system, it offers a wonderful living and entertaining lifestyle. The welcoming entry has Spanish marble flooring with granite inlays and carved French limestone columns. Marble flooring throughout the 1st level and elegant staircase. The office has plantation shutters, carved French limestone fireplace and Italian marble floor with green Irish marble inlays. Wine enthusiasts will love the large temperature controlled wine room with numerous redwood wine racks, slate flooring and beautiful wrought iron door. The kitchen, living, family, and dining areas create a great room that open to a huge travertine terrace with a cozy fire pit and fountain. Upstairs features mahogany hardwood flooring (except in the bathrooms). All 4 bedrooms have ocean views. The spacious master suite has a big terrace, sitting area, his and hers walk-in closet. The master bathroom has separate shower, spa tub, cabinets with red dragon granite counters and marble/granite flooring. The big bonus room can be used as a family room, game room or exercise room that opens to the outside. The home also features 8 TVs with remotes, a very efficient and comfortable underfloor heating system with individual zone control in each room, and owner owned Solar PV for electricity. See supplement for other features. Truly a very special home to own and enjoy!
Property Details | ||
|---|---|---|
| Price | $5,100,000 | |
| Bedrooms | 4 | |
| Full Baths | 1 | |
| Half Baths | 1 | |
| Total Baths | 5 | |
| Property Style | Mediterranean | |
| Lot Size Area | 15377 | |
| Lot Size Area Units | Square Feet | |
| Acres | 0.353 | |
| Property Type | Residential | |
| Sub type | SingleFamilyResidence | |
| MLS Sub type | Single Family Residence | |
| Stories | 2 | |
| Features | 2 Staircases,Balcony,Bar,Copper Plumbing Partial,Crown Molding,Granite Counters,High Ceilings,Living Room Balcony,Recessed Lighting,Wired for Data,Wired for Sound | |
| Exterior Features | Rain Gutters | |
| Year Built | 2013 | |
| View | Catalina,Ocean,Panoramic | |
| Roof | Clay,Tile | |
| Heating | Natural Gas | |
| Foundation | Slab | |
| Accessibility | 2+ Access Exits,32 Inch Or More Wide Doors,Parking | |
| Lot Description | Garden,Landscaped,Park Nearby,Sprinkler System,Sprinklers In Front,Sprinklers In Rear,Sprinklers On Side,Sprinklers Timer,Up Slope from Street | |
| Laundry Features | Dryer Included,Gas Dryer Hookup,Individual Room,Inside,Washer Included | |
| Pool features | None | |
| Parking Description | Direct Garage Access,Driveway,Driveway - Combination,Paved,Driveway Up Slope From Street,Garage,Garage Faces Front,Garage - Three Door,Garage Door Opener | |
| Parking Spaces | 3 | |
| Garage spaces | 3 | |
| Association Fee | 150 | |
| Association Amenities | Other | |
Geographic Data | ||
| Directions | Hawthorne Blvd. left on Rhone Dr. and left on Cartier Dr. | |
| County | Los Angeles | |
| Latitude | 33.756697 | |
| Longitude | -118.393233 | |
| Market Area | 171 - Country Club | |
Address Information | ||
| Address | 30156 Cartier Drive, Rancho Palos Verdes, CA 90275 | |
| Postal Code | 90275 | |
| City | Rancho Palos Verdes | |
| State | CA | |
| Country | United States | |
Listing Information | ||
| Listing Office | RE/MAX Estate Properties | |
| Listing Agent | Cora Fischer | |
| Listing Agent Phone | 310-213-7393 | |
| Buyer Agency Compensation | 2.500 | |
| Attribution Contact | 310-213-7393 | |
| Buyer Agency Compensation Type | % | |
| Compensation Disclaimer | The offer of compensation is made only to participants of the MLS where the listing is filed. | |
| Special listing conditions | Standard | |
| Virtual Tour URL | https://tour.caimagemaker.com/l/?id=179992IDX | |
School Information | ||
| District | Palos Verdes Peninsula Unified | |
| Elementary School | Point Vicente | |
| Middle School | Ridgecrest | |
| High School | Palos Verdes Peninsula | |
MLS Information | ||
| Days on market | 66 | |
| MLS Status | Active | |
| Listing Date | Jan 8, 2024 | |
| Listing Last Modified | Mar 9, 2024 | |
| Tax ID | 7581006013 | |
| MLS Area | 171 - Country Club | |
| MLS # | PV24003121 | |
This information is believed to be accurate, but without any warranty.


