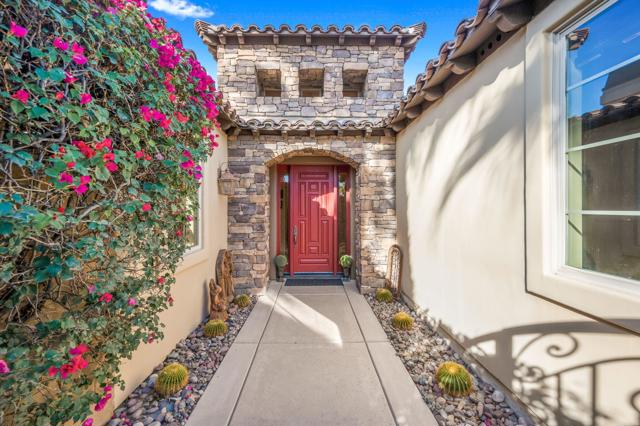Listing by: Amirah Halum, Compass
3 Beds
4 Baths
3,446 SqFt
Active
This beautiful & upgraded home features 3 bedrooms- all ensuite primaries, 4 baths, solar panels, both south & west facing mountain views &over 3,400 sq ft of living space. Flaunting an open floor plan, gourmet kitchen, private salt water pool & spa, a sun room, flex space & multiple sliders for easy indoor & outdoor living. Enjoy cooking in the lovely kitchen which boasts granite countertops, kitchen island, double ovens, stainless steel appliances, walk-in pantry, bar top seating & opens to the formal dining & family room. The formal living room features high ceilings, custom window treatments, dual stack stone fireplace & has direct access to the front private courtyard. The family room, currently set up as the home office, boasts high ceilings, a fireplace, and french doors that open to the front courtyard as well. The first primary bedroom features a walk-in shower, soaking tub, double vanity, walk-in closet, & french doors to your private patio. Located opposite side of the primary bedroom, your spacious second ensuite bedroom features a walk-in shower, soaking tub, double vanity, walk-in closet, & sliders for direct patio/pool access. The 3rd guest bedroom, also ensuite, is of great size, w/ a walk-in shower w/bench seating & private. Enjoy entertaining out back which boasts beautiful mountain views & plenty of space for great gatherings. Located in the Award Winning Washington Charter School District & proximity to world class golf, shopping, tennis & more!
Property Details | ||
|---|---|---|
| Price | $1,195,000 | |
| Bedrooms | 3 | |
| Full Baths | 3 | |
| Half Baths | 1 | |
| Total Baths | 4 | |
| Property Style | Traditional,Spanish,Mediterranean | |
| Lot Size Area | 10454 | |
| Lot Size Area Units | Square Feet | |
| Acres | 0.24 | |
| Property Type | Residential | |
| Sub type | SingleFamilyResidence | |
| MLS Sub type | Single Family Residence | |
| Stories | 1 | |
| Features | High Ceilings,Recessed Lighting,Open Floorplan | |
| Year Built | 2003 | |
| View | Mountain(s),Pool | |
| Roof | Tile | |
| Heating | Central,Forced Air,Fireplace(s),Natural Gas | |
| Foundation | Slab | |
| Lot Description | Back Yard,Yard,Landscaped,Front Yard,Corner Lot,Near Public Transit,Sprinklers Drip System,Sprinkler System,Planned Unit Development | |
| Laundry Features | Individual Room | |
| Pool features | Waterfall,In Ground,Pebble,Electric Heat,Salt Water,Private | |
| Parking Description | Direct Garage Access,Driveway,Garage Door Opener | |
| Parking Spaces | 4 | |
| Garage spaces | 2 | |
| Association Fee | 200 | |
| Association Amenities | Controlled Access | |
Geographic Data | ||
| Directions | Head east on HWY 111 Towards Portola make a Right (head South) on Portola go down 1/2 mile and Cypress Estates gate will be on the left hand side. Cross Street: Portola. | |
| County | Riverside | |
| Latitude | 33.713352 | |
| Longitude | -116.373344 | |
| Market Area | 323 - South Palm Desert | |
Address Information | ||
| Address | 46180 Cypress Estates Court, Palm Desert, CA 92260 | |
| Postal Code | 92260 | |
| City | Palm Desert | |
| State | CA | |
| Country | United States | |
Listing Information | ||
| Listing Office | Compass | |
| Listing Agent | Amirah Halum | |
| Buyer Agency Compensation | 2.500 | |
| Buyer Agency Compensation Type | % | |
| Compensation Disclaimer | The offer of compensation is made only to participants of the MLS where the listing is filed. | |
| Special listing conditions | Standard | |
School Information | ||
| District | Desert Sands Unified | |
| Elementary School | Washington Charter | |
| Middle School | Lincoln | |
| High School | Palm Desert | |
MLS Information | ||
| Days on market | 91 | |
| MLS Status | Active | |
| Listing Date | Jan 10, 2024 | |
| Listing Last Modified | Apr 11, 2024 | |
| Tax ID | 625203025 | |
| MLS Area | 323 - South Palm Desert | |
| MLS # | 219104649DA | |
This information is believed to be accurate, but without any warranty.


