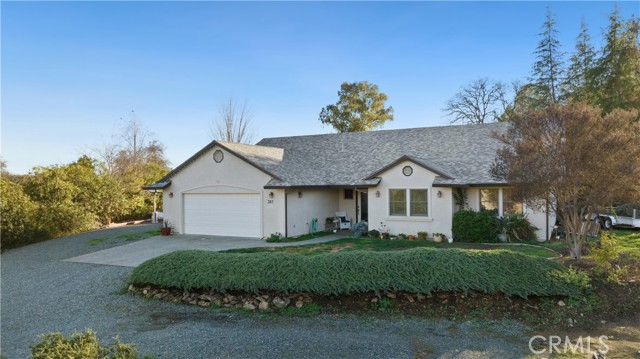Listing by: Cody Borene, Table Mountain Realty, Inc., 530-403-9506
2 Beds
2 Baths
1,898 SqFt
Active
This charming residence is situated in the serene Copley Acres, a neighborhood renowned for its park-like ambiance and established community. The property is adorned with mature trees, lush green lawns, and flowerbeds, creating a picturesque outdoor setting. Upon entering, you are welcomed into a generously-sized foyer leading to an expansive living room, featuring a high vaulted ceiling, custom-built shelving, and a cozy gas fireplace. The house is fitted with premium Anderson windows, ensuring a bright and airy atmosphere throughout. The living room, notable for its floor-to-ceiling windows, offers a splendid view of the covered patio and the well-manicured backyard. The kitchen is a culinary enthusiast's delight, equipped with an abundance of cabinetry, a sizeable pantry, and a convenient work desk. Adjacent to the kitchen is a practical laundry room, further enhanced with additional storage cabinets. The master bedroom is a haven of comfort, boasting a substantial walk-in closet and an en-suite bathroom complete with an elegant clawfoot tub and a separate, spacious shower. The home also includes a cozy den, which can easily be converted into a third bedroom if required. This property is meticulously maintained, evident in its pristine condition. Additional features include an attached double garage and extra parking space alongside the house, offering plenty of off-street parking options, NEWER ROOF and Custom Blinds. This home represents an ideal blend of comfort, style, and convenience, making it a perfect choice for those seeking a peaceful yet sophisticated living space.
Property Details | ||
|---|---|---|
| Price | $485,000 | |
| Bedrooms | 2 | |
| Full Baths | 2 | |
| Total Baths | 2 | |
| Lot Size Area | 26136 | |
| Lot Size Area Units | Square Feet | |
| Acres | 0.6 | |
| Property Type | Residential | |
| Sub type | SingleFamilyResidence | |
| MLS Sub type | Single Family Residence | |
| Stories | 1 | |
| Features | High Ceilings | |
| Year Built | 2004 | |
| View | Mountain(s),Neighborhood | |
| Heating | Central,See Remarks | |
| Lot Description | 0-1 Unit/Acre | |
| Laundry Features | Individual Room | |
| Pool features | None | |
| Parking Description | Concrete,Gravel,Garage | |
| Parking Spaces | 2 | |
| Garage spaces | 2 | |
| Association Fee | 0 | |
Geographic Data | ||
| Directions | From Hildale take Melrose to Crane. | |
| County | Butte | |
| Latitude | 39.494736 | |
| Longitude | -121.506809 | |
Address Information | ||
| Address | 387 Crane Avenue, Oroville, CA 95966 | |
| Postal Code | 95966 | |
| City | Oroville | |
| State | CA | |
| Country | United States | |
Listing Information | ||
| Listing Office | Table Mountain Realty, Inc. | |
| Listing Agent | Cody Borene | |
| Listing Agent Phone | 530-403-9506 | |
| Buyer Agency Compensation | 2.000 | |
| Attribution Contact | 530-403-9506 | |
| Buyer Agency Compensation Type | % | |
| Compensation Disclaimer | The offer of compensation is made only to participants of the MLS where the listing is filed. | |
| Special listing conditions | Standard | |
School Information | ||
| District | Oroville Union | |
MLS Information | ||
| Days on market | 64 | |
| MLS Status | Active | |
| Listing Date | Jan 10, 2024 | |
| Listing Last Modified | Feb 26, 2024 | |
| Tax ID | 079080076000 | |
| MLS # | OR24004694 | |
This information is believed to be accurate, but without any warranty.


