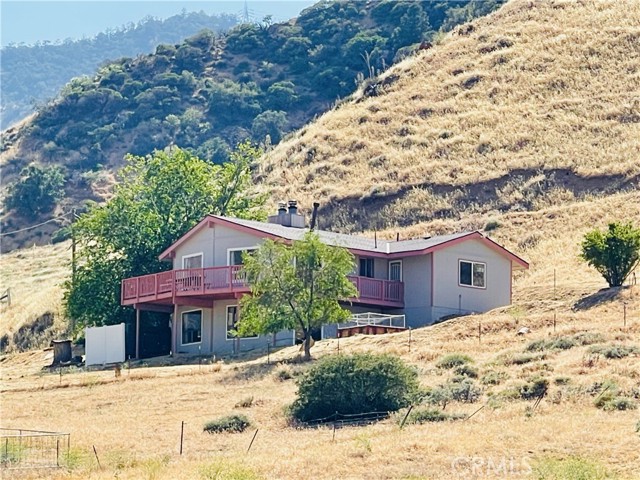Listing by: Julie Paul, Ashby & Graff
3 Beds
3 Baths
2,304 SqFt
Pending
Beautiful country home on 2.5-acre horse property. This very inviting home features a spacious living room with a huge fireplace, open floor plan, new granite kitchen countertops and ample cupboard space. The living room / dining room area features views of the valley and hills beyond and with access to the very spacious wraparound deck you will enjoy a great 180° view. The master bedroom has its own separate entrance from the deck, and a walk in shower. The two other bedrooms share one bathroom with a comfortable tub. All bedrooms are very large, accommodating beds and furniture easily. The home has been recently painted inside and outside. New laminate floors throughout the upstairs and near new carpet downstairs. Downstairs you will find a cool and spacious family room with a fireplace, wine bar and half bath, a great way to entertain, have a barbecue and enjoy friends and family. The home is set back from the street which gives it even more privacy and seclusion. The finished garage and additional approximately room (350 square-foot extra room) is the ideal gaming room or Home theatre. The property is ideal for the horse enthusiast as well a the hobby chicken farmer. With plenty of flat land for parking or a barn and a sunny hillside for fruit trees, this property has everything your heart desires. Come by and see it soon.
Property Details | ||
|---|---|---|
| Price | $499,000 | |
| Bedrooms | 3 | |
| Full Baths | 1 | |
| Total Baths | 3 | |
| Lot Size Area | 108900 | |
| Lot Size Area Units | Square Feet | |
| Acres | 2.5 | |
| Property Type | Residential | |
| Sub type | SingleFamilyResidence | |
| MLS Sub type | Single Family Residence | |
| Stories | 2 | |
| Features | Cathedral Ceiling(s),Ceiling Fan(s),Granite Counters,High Ceilings,Living Room Balcony,Living Room Deck Attached,Open Floorplan | |
| Year Built | 1980 | |
| View | Hills,Meadow,Neighborhood,Valley | |
| Roof | Composition | |
| Heating | Central,Forced Air | |
| Lot Description | Sloped Down,Horse Property,Irregular Lot | |
| Laundry Features | Electric Dryer Hookup,Individual Room | |
| Pool features | None | |
| Parking Description | Driveway,Unpaved,Garage,Garage - Single Door,RV Access/Parking | |
| Parking Spaces | 2 | |
| Garage spaces | 2 | |
| Association Fee | 0 | |
Geographic Data | ||
| Directions | I-5 Exit Lebec - go north on Lebec Rd, left on Lebec Oaks Rd | |
| County | Kern | |
| Latitude | 34.855686 | |
| Longitude | -118.892508 | |
| Market Area | LEBC - Lebec | |
Address Information | ||
| Address | 3011 Lebec Oaks Road, Lebec, CA 93243 | |
| Postal Code | 93243 | |
| City | Lebec | |
| State | CA | |
| Country | United States | |
Listing Information | ||
| Listing Office | Ashby & Graff | |
| Listing Agent | Julie Paul | |
| Buyer Agency Compensation | 2.500 | |
| Buyer Agency Compensation Type | % | |
| Compensation Disclaimer | The offer of compensation is made only to participants of the MLS where the listing is filed. | |
| Special listing conditions | Standard | |
School Information | ||
| District | El Tejon Unified | |
MLS Information | ||
| Days on market | 37 | |
| MLS Status | Pending | |
| Listing Date | Jan 11, 2024 | |
| Listing Last Modified | May 2, 2024 | |
| Tax ID | 25558006005 | |
| MLS Area | LEBC - Lebec | |
| MLS # | SR24006814 | |
This information is believed to be accurate, but without any warranty.


