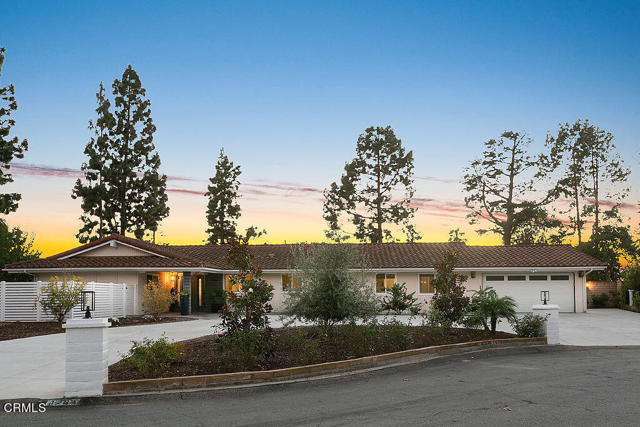Listing by: Rosemary Allison, Coldwell Banker Realty, (805) 479-7653
5 Beds
4 Baths
3,150 SqFt
Active
Completely reimagined sprawling single level home is in the coveted Las Posas Estates on a flat corner cul de sac lot, over 1/2 acre. Enjoy carefree Country Club Living with an owned Solar system providing zero electric bills including your electric car charging. Main house has 4BR, 3BA, newer flooring, window furnishings, and light/fans. Primary suite boasts new window treatments, luxurious remodeled bath, dressing room and walk-in closet. Entertaining formal dining room, chef's gourmet kitchen with stainless appliances, granite island with breakfast bar, large laundry & pantry room all flow to the expansive family room with a grand stone fireplace and great open views to the yard. In addition to the 3150 sq ft main house, there is a detached approx 320 sf guest quarters/studio/gym with kitchenette and full bath. This contemporary ranch offers a light-filled open floor plan and seamless indoor/outdoor living with sliding doors leading to a new expansive trex deck. New vinyl clad fencing and gates enclose a park-like yard for family and pets including a Built-in gas BBQ area near the 2020 Marquis spa, 40+ organic fruit trees and herbs with a new drip system making this home your perfect place to escape.All underground utilities with newer PVC drains, copper pipes connected to city sewer service. 200 amp electric service with a 240V/50A electric car plug-in. Newly constructed concrete circular driveway with an RV parking area serves the attached 2 car garage connecting to a large mud room with additional storage and new cabinets (not included in the main house SF). Make this contemporary ranch your forever home!
Property Details | ||
|---|---|---|
| Price | $1,749,000 | |
| Bedrooms | 5 | |
| Full Baths | 3 | |
| Half Baths | 1 | |
| Total Baths | 4 | |
| Property Style | Contemporary,Modern,Mid Century Modern | |
| Lot Size Area | 24321 | |
| Lot Size Area Units | Square Feet | |
| Acres | 0.5583 | |
| Property Type | Residential | |
| Sub type | SingleFamilyResidence | |
| MLS Sub type | Single Family Residence | |
| Stories | 1 | |
| Features | Beamed Ceilings,Wired for Data,Stone Counters,Granite Counters | |
| Exterior Features | Barbecue Private,Rain Gutters | |
| Year Built | 1964 | |
| Subdivision | Las Viviendas 1 - 1359 | |
| View | Hills,Neighborhood,Trees/Woods | |
| Roof | Shake | |
| Heating | Central,Forced Air | |
| Foundation | Slab | |
| Accessibility | 2+ Access Exits | |
| Lot Description | Corner Lot,Cul-De-Sac | |
| Laundry Features | Individual Room,Dryer Included,Washer Included,Washer Hookup | |
| Pool features | None | |
| Parking Spaces | 2 | |
| Garage spaces | 2 | |
Geographic Data | ||
| Directions | Valley Vista To Camino Concordia, left (west) to Ramona, Right to Calle Rocas, left. Home is first home on the right hand side in this short cul de sac. | |
| County | Ventura | |
| Latitude | 34.247244 | |
| Longitude | -119.082445 | |
| Market Area | VC43 - Las Posas Estates | |
Address Information | ||
| Address | 1793 Calle Rocas, Camarillo, CA 93010 | |
| Postal Code | 93010 | |
| City | Camarillo | |
| State | CA | |
| Country | United States | |
Listing Information | ||
| Listing Office | Coldwell Banker Realty | |
| Listing Agent | Rosemary Allison | |
| Listing Agent Phone | (805) 479-7653 | |
| Buyer Agency Compensation | 2.500 | |
| Attribution Contact | (805) 479-7653 | |
| Buyer Agency Compensation Type | % | |
| Compensation Disclaimer | The offer of compensation is made only to participants of the MLS where the listing is filed. | |
| Special listing conditions | Standard | |
School Information | ||
| High School | Rio Mesa | |
MLS Information | ||
| Days on market | 109 | |
| MLS Status | Active | |
| Listing Date | Jan 12, 2024 | |
| Listing Last Modified | Apr 30, 2024 | |
| Tax ID | 1090211065 | |
| MLS Area | VC43 - Las Posas Estates | |
| MLS # | V1-21479 | |
This information is believed to be accurate, but without any warranty.


