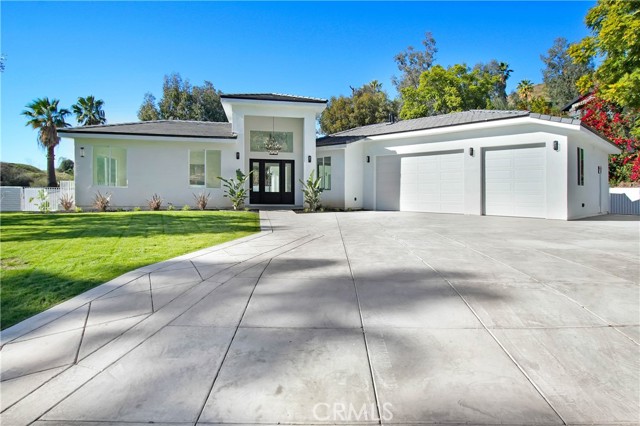Listing by: Nickolas Glavinic, COLDWELL BANKER LEADERS, 714-362-7962
5 Beds
4 Baths
3,791 SqFt
Active
Welcome to this stunning newly completed custom home. Nestled into the base of the mountains at the end of a long cul-de-sac road, this home offers privacy, grand views over the city, and an oversized lot. Perfect for entertaining or as a peaceful retreat, it boasts a large pool and backyard, multiple living spaces, an oversized kitchen and ten foot high ceilings throughout. The living areas flow seamlessly through the massive kitchen which is positioned perfectly to enjoy the view of the sparkling pool and city as you entertain or simply enjoy your morning coffee. The primary suite is positioned to enjoy the view as well and includes an oversized bathroom with large multi headed shower, freestanding tub, separate toilet room, and walk-in closet. Next is the ensuite bedroom with walk-in closet as well as two more bedrooms along the back of the house. Adjacent to the large three car garage, which includes a laundry space, is the mother-in-law suite or maid's quarters. With a separate entrance, bathroom, kitchenette, and second laundry space there are countless ways to utilize this feature.
Property Details | ||
|---|---|---|
| Price | $1,125,000 | |
| Bedrooms | 5 | |
| Full Baths | 4 | |
| Total Baths | 4 | |
| Property Style | Contemporary | |
| Lot Size Area | 18394 | |
| Lot Size Area Units | Square Feet | |
| Acres | 0.4223 | |
| Property Type | Residential | |
| Sub type | SingleFamilyResidence | |
| MLS Sub type | Single Family Residence | |
| Stories | 1 | |
| Features | Balcony,Ceiling Fan(s),High Ceilings,In-Law Floorplan,Open Floorplan,Pantry,Quartz Counters,Recessed Lighting,Storage | |
| Year Built | 2024 | |
| View | City Lights,Mountain(s) | |
| Roof | Concrete | |
| Heating | Central | |
| Foundation | Slab | |
| Lot Description | 0-1 Unit/Acre,Corner Lot,Cul-De-Sac,Front Yard,Garden,Landscaped,Lawn,Lot 10000-19999 Sqft,Secluded,Sprinkler System,Sprinklers Drip System,Sprinklers In Front,Sprinklers In Rear,Sprinklers Timer | |
| Laundry Features | Gas Dryer Hookup,In Garage,Inside,Washer Hookup | |
| Pool features | Private,Fenced,Filtered,In Ground | |
| Parking Description | Boat,Direct Garage Access,Driveway,Concrete,Driveway Up Slope From Street,Garage,Garage Faces Front,Garage - Two Door,Garage Door Opener,Oversized,RV Access/Parking | |
| Parking Spaces | 3 | |
| Garage spaces | 3 | |
| Association Fee | 0 | |
Geographic Data | ||
| Directions | From 210 Freeway, Exit Del Rosa Ave; Continue North | |
| County | San Bernardino | |
| Latitude | 34.168444 | |
| Longitude | -117.256778 | |
| Market Area | 274 - San Bernardino | |
Address Information | ||
| Address | 1406 Quail Ct, San Bernardino, CA 92404 | |
| Postal Code | 92404 | |
| City | San Bernardino | |
| State | CA | |
| Country | United States | |
Listing Information | ||
| Listing Office | COLDWELL BANKER LEADERS | |
| Listing Agent | Nickolas Glavinic | |
| Listing Agent Phone | 714-362-7962 | |
| Buyer Agency Compensation | 2.000 | |
| Attribution Contact | 714-362-7962 | |
| Buyer Agency Compensation Type | % | |
| Compensation Disclaimer | The offer of compensation is made only to participants of the MLS where the listing is filed. | |
| Special listing conditions | Standard | |
School Information | ||
| District | San Bernardino City Unified | |
MLS Information | ||
| Days on market | 111 | |
| MLS Status | Active | |
| Listing Date | Jan 13, 2024 | |
| Listing Last Modified | May 3, 2024 | |
| Tax ID | 0155013060000 | |
| MLS Area | 274 - San Bernardino | |
| MLS # | CV24007914 | |
This information is believed to be accurate, but without any warranty.


