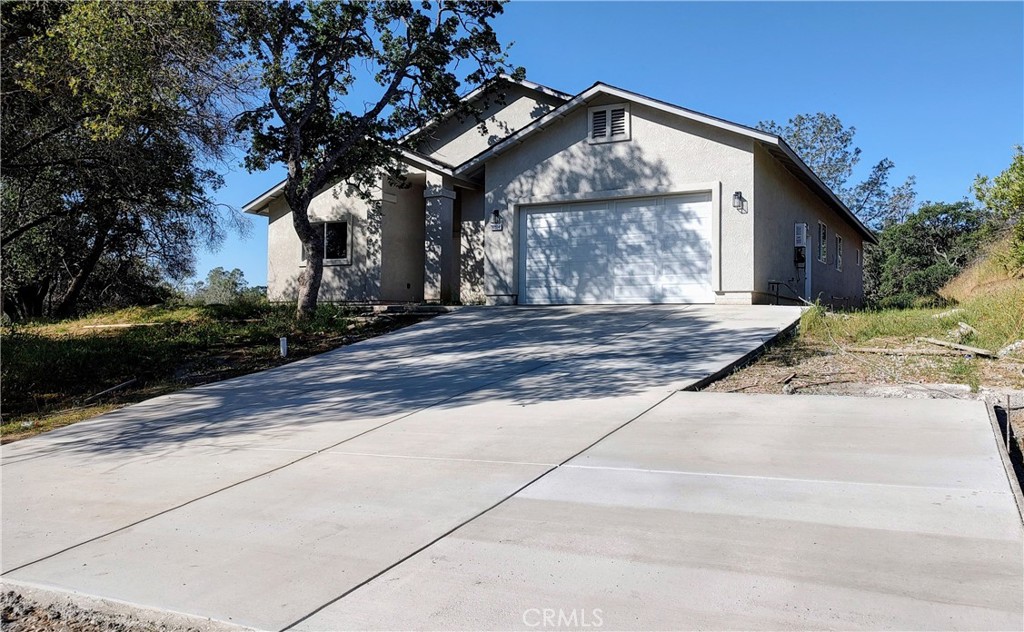Listing by: Sonja Hudson Henderson, London Properties, Ltd, 5599607757
4 Beds
2 Baths
2,150 SqFt
Pending
Brand Spanking New!!! This beautiful and spacious 2150 sq. ft. 2024 home features 4 bedrooms, 2 full bathrooms, a separate laundry room, 10'-14'vaulted ceilings, vinyl flooring throughout, recessed lighting, fire sprinklers, double pane energy efficient windows, and solar already installed. The kitchen features custom cabinets, quartz countertops, farmhouse style sink, large pantry, breakfast bar and stainless-steel energy efficient appliances. The kitchen opens up to the large and bright great room that has plenty of room for the family and for entertaining. Off of the great room you will have a covered patio with views of the rolling foothills. The master suite features a large bathroom with double sinks, a shower with marble finish, and a separate soaking tub. You won't have a problem fitting your clothes into the very large walk-in closet in this bright and spacious master suite. Make your appointment today!
Property Details | ||
|---|---|---|
| Price | $519,000 | |
| Bedrooms | 4 | |
| Full Baths | 2 | |
| Total Baths | 2 | |
| Property Style | Contemporary,Modern | |
| Lot Size Area | 1.07 | |
| Lot Size Area Units | Acres | |
| Acres | 1.07 | |
| Property Type | Residential | |
| Sub type | SingleFamilyResidence | |
| MLS Sub type | Single Family Residence | |
| Stories | 1 | |
| Features | Bar,High Ceilings,Pantry,Quartz Counters | |
| Year Built | 2024 | |
| View | Hills,Mountain(s),Rocks,Trees/Woods | |
| Roof | Composition | |
| Heating | Central | |
| Foundation | Slab | |
| Accessibility | 2+ Access Exits,No Interior Steps | |
| Lot Description | Rocks,Rolling Slope,Treed Lot | |
| Laundry Features | Individual Room | |
| Pool features | Association,Community | |
| Parking Description | Concrete,Paved,Driveway Up Slope From Street,Garage,RV Potential | |
| Parking Spaces | 2 | |
| Garage spaces | 2 | |
| Association Fee | 165 | |
| Association Amenities | Pool,Spa/Hot Tub,Barbecue,Picnic Area,Golf Course,Tennis Court(s),Biking Trails,Hiking Trails,Horse Trails,Clubhouse,Security | |
Geographic Data | ||
| Directions | Yosemite Springs pkwy to Stetson, turn right onto Titan, property on the left. | |
| County | Madera | |
| Latitude | 37.196119 | |
| Longitude | -119.778916 | |
| Market Area | YG20 - Coarsegold | |
Address Information | ||
| Address | 30524 Titan Drive, Coarsegold, CA 93614 | |
| Postal Code | 93614 | |
| City | Coarsegold | |
| State | CA | |
| Country | United States | |
Listing Information | ||
| Listing Office | London Properties, Ltd | |
| Listing Agent | Sonja Hudson Henderson | |
| Listing Agent Phone | 5599607757 | |
| Attribution Contact | 5599607757 | |
| Compensation Disclaimer | The offer of compensation is made only to participants of the MLS where the listing is filed. | |
| Special listing conditions | Standard | |
| Ownership | None | |
| Virtual Tour URL | https://pics.chrismeyerphotography.com/30524-Titan-Dr/idx | |
School Information | ||
| District | Yosemite Unified | |
MLS Information | ||
| Days on market | 134 | |
| MLS Status | Pending | |
| Listing Date | Jan 18, 2024 | |
| Listing Last Modified | Oct 24, 2024 | |
| Tax ID | 092270013 | |
| MLS Area | YG20 - Coarsegold | |
| MLS # | FR24011210 | |
This information is believed to be accurate, but without any warranty.


