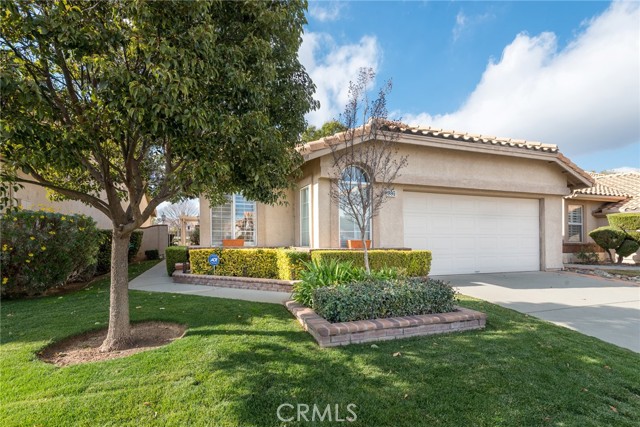Listing by: Cecilia Alvarez, RE/MAX TOP PRODUCERS, 626-643-0723
3 Beds
3 Baths
1,849 SqFt
Active
Welcome to this exquisite 3-bedroom, 2.5-bathroom home nestled within the exclusive Gated 55+ Community of Sun Lakes Country Club. Built in 1993, this charming residence offers 1,849 square feet of living space on a spacious 4,791 square foot lot. The heart of the home is a thoughtfully remodeled kitchen, a culinary haven equipped with modern appliances, sleek countertops, and ample storage. Ideal for both daily living and entertaining, it seamlessly connects to the rest of the living spaces. Beyond the walls of this home lies the beauty of Sun Lakes Country Club, a vibrant community offering an array of amenities. Residents have the privilege of enjoying 2 Golf Courses, 3 Club Houses, 3 Swimming Pools (including an Indoor Swimming Pool), a Library, Restaurant, Lounge, Tennis Courts, Pickle Ball Courts, Billiards Room, Grand Ball Room, 3 Gyms, and Bocce Ball. The community buzzes with activity, providing endless opportunities for recreation and socializing. For those who appreciate an active lifestyle, Sun Lakes offers a multitude of clubs to join, catering to various interests. Whether you're a golf enthusiast, a fitness buff, or someone who enjoys socializing, there's a club for you. What's more, the Homeowners Association (HOA) dues cover Cable TV and Internet, providing convenience and added value. This home isn't just a residence; it's a gateway to a lifestyle where every day presents new opportunities for relaxation, recreation, and connection. Welcome to the Sun Lakes Country Club community, where your dream home meets an active and vibrant 55+ lifestyle.
Property Details | ||
|---|---|---|
| Price | $410,000 | |
| Bedrooms | 3 | |
| Full Baths | 2 | |
| Half Baths | 1 | |
| Total Baths | 3 | |
| Lot Size Area | 4792 | |
| Lot Size Area Units | Square Feet | |
| Acres | 0.11 | |
| Property Type | Residential | |
| Sub type | SingleFamilyResidence | |
| MLS Sub type | Single Family Residence | |
| Stories | 2 | |
| Features | Ceiling Fan(s),Granite Counters,High Ceilings,Two Story Ceilings | |
| Year Built | 1993 | |
| Subdivision | Other (OTHR) | |
| View | Golf Course,Mountain(s) | |
| Roof | Tile | |
| Heating | Central,Fireplace(s),Natural Gas | |
| Accessibility | 48 Inch Or More Wide Halls,Doors - Swing In | |
| Lot Description | On Golf Course | |
| Laundry Features | Gas Dryer Hookup,In Garage,Outside | |
| Pool features | Association,See Remarks | |
| Parking Description | Direct Garage Access,Driveway,RV Access/Parking,RV Gated | |
| Parking Spaces | 2 | |
| Garage spaces | 2 | |
| Association Fee | 365 | |
| Association Amenities | Pickleball,Pool,Spa/Hot Tub,Outdoor Cooking Area,Golf Course,Tennis Court(s),Bocce Ball Court,Clubhouse,Banquet Facilities,Meeting Room,Common RV Parking,Cable TV,Pet Rules,Guard,Security | |
Geographic Data | ||
| Directions | Lake Buena Vista Way & Puma Valley RD | |
| County | Riverside | |
| Latitude | 33.913502 | |
| Longitude | -116.943343 | |
| Market Area | 263 - Banning/Beaumont/Cherry Valley | |
Address Information | ||
| Address | 1331 Pauma Valley Road, Banning, CA 92220 | |
| Postal Code | 92220 | |
| City | Banning | |
| State | CA | |
| Country | United States | |
Listing Information | ||
| Listing Office | RE/MAX TOP PRODUCERS | |
| Listing Agent | Cecilia Alvarez | |
| Listing Agent Phone | 626-643-0723 | |
| Attribution Contact | 626-643-0723 | |
| Compensation Disclaimer | The offer of compensation is made only to participants of the MLS where the listing is filed. | |
| Special listing conditions | Standard,Trust | |
| Ownership | Planned Development | |
School Information | ||
| District | Banning Unified | |
| High School | Banning | |
MLS Information | ||
| Days on market | 255 | |
| MLS Status | Active | |
| Listing Date | Jan 18, 2024 | |
| Listing Last Modified | Sep 29, 2024 | |
| Tax ID | 440081013 | |
| MLS Area | 263 - Banning/Beaumont/Cherry Valley | |
| MLS # | CV23194581 | |
This information is believed to be accurate, but without any warranty.


