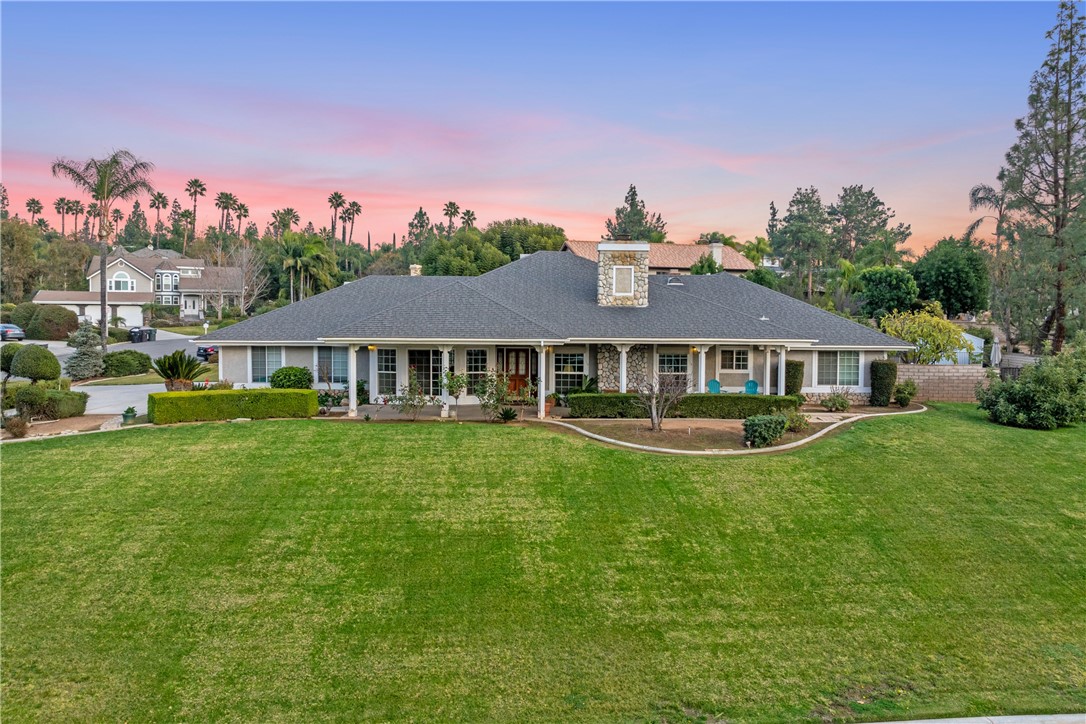Listing by: PETER QUESADA, COLDWELL BANKER REALTY, 951-295-5201
3 Beds
2 Baths
2,607 SqFt
Pending
Welcome to this rare opportunity to own a home designed & built by Fank Schiavone in the prestigious community, Alessandro Heights. The spatial layout of this home features light and bright spaces with so many natural touches throughout. There is a grand foyer upon entry with a separate great room with a beautiful rock fireplace and amazing wood beamed ceilings. The formal living room is a good size with an abundance of natural and signature archways leading to the formal dining room, perfect for entertaining. The large kitchen features custom cabinetry, stone tiled counters, and a center island with an additional casual dining space. This custom designed kitchen characterized by a spacious floor plan, seamlessly extends to the outdoors for easy entertaining. The owner’s suite features a fireplace with custom wood mantel, separate entry that leads onto the back terrace, ceiling fan and ensuite bathroom with 2 vanities, separate soaking tub and shower. All secondary bedrooms are good size with great closet space. The backyard features oversized terraces spanning the length of the home offering privacy, tranquility with brick ribbon accents throughout. There is a separate large, sparkling pool with a large sun deck for all that summertime fun and it’s gated for safety. There are several fruit trees surrounding the pool that will take your breath away with the scent of the outdoors. Additional features include a sprawling sun drenched front porch in which to watch those sunset views, gorgeous landscaped grounds with native trees, accented with fragrant roses and citrus, and block wall fences. There is a separate indoor laundry room, unbelievable corner lot as this location is highly sought-after coupled with the stunning outdoor features and design details.
Property Details | ||
|---|---|---|
| Price | $950,000 | |
| Bedrooms | 3 | |
| Full Baths | 2 | |
| Total Baths | 2 | |
| Lot Size Area | 23958 | |
| Lot Size Area Units | Square Feet | |
| Acres | 0.55 | |
| Property Type | Residential | |
| Sub type | SingleFamilyResidence | |
| MLS Sub type | Single Family Residence | |
| Stories | 1 | |
| Features | Beamed Ceilings,Built-in Features,Ceiling Fan(s),Pull Down Stairs to Attic,Recessed Lighting,Tile Counters | |
| Exterior Features | Rain Gutters | |
| Year Built | 1987 | |
| View | Neighborhood | |
| Roof | Shingle | |
| Heating | Central | |
| Lot Description | Back Yard,Corner Lot,Cul-De-Sac,Front Yard,Landscaped,Lawn,Lot 20000-39999 Sqft,Paved,Sprinkler System,Sprinklers In Front,Sprinklers In Rear,Yard | |
| Laundry Features | Individual Room,Inside | |
| Pool features | Private | |
| Parking Description | Driveway,Garage | |
| Parking Spaces | 3 | |
| Garage spaces | 3 | |
| Association Fee | 0 | |
Geographic Data | ||
| Directions | Overlook Pkwy. to Orozco Dr. to Coco Ct. | |
| County | Riverside | |
| Latitude | 33.92004 | |
| Longitude | -117.373861 | |
| Market Area | 252 - Riverside | |
Address Information | ||
| Address | 1286 Coco Court, Riverside, CA 92506 | |
| Postal Code | 92506 | |
| City | Riverside | |
| State | CA | |
| Country | United States | |
Listing Information | ||
| Listing Office | COLDWELL BANKER REALTY | |
| Listing Agent | PETER QUESADA | |
| Listing Agent Phone | 951-295-5201 | |
| Buyer Agency Compensation | 2.000 | |
| Attribution Contact | 951-295-5201 | |
| Buyer Agency Compensation Type | % | |
| Compensation Disclaimer | The offer of compensation is made only to participants of the MLS where the listing is filed. | |
| Special listing conditions | Standard | |
| Virtual Tour URL | https://www.youtube.com/watch?v=g6oX85JByUc | |
School Information | ||
| District | Riverside Unified | |
MLS Information | ||
| Days on market | 21 | |
| MLS Status | Pending | |
| Listing Date | Jan 19, 2024 | |
| Listing Last Modified | Apr 3, 2024 | |
| Tax ID | 241401007 | |
| MLS Area | 252 - Riverside | |
| MLS # | IV24011752 | |
This information is believed to be accurate, but without any warranty.


