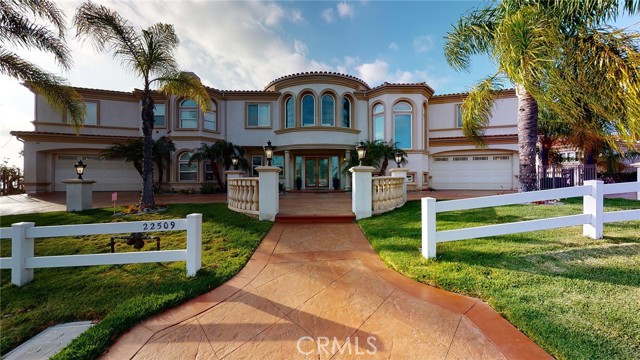Listing by: Diana Cheng, Country Queen Real Estate, 909-208-4040
6 Beds
8 Baths
7,165 SqFt
Pending
Located in the prestigious and exclusive 24hr guard-gated community “The Country Estates”, this spectacular 3-story home features 6 bedroom suites, 5 of which have walk-in closets, along with one living room and two family rooms as well as an individual laundry room. Beautiful double-door entry. Living room with fireplace and balcony access. Gourmet kitchen with kitchen island with built-in appliances, such as three ovens, microwave, refrigerator, and dishwasher, as well as breakfast nook. Opens out into family room with fireplace and wet bar, as well as adjacent half-bathroom. Individual laundry room on main level, and a bedroom suite, perfect as a guest room. Two bedroom suites upstairs, including master suite, and a small bonus room. Second staircase nestled within master suite, leading down to the kitchen. Enormous master bedroom features own fireplace. Lush and large master bathroom has two walk-in closets, dual sinks, and separate soaking tub and shower. Downstairs, another large family room with wet bar, balcony access, and another half-bathroom, perfect for entertaining guests. House has total of 6 full baths, 2 half baths. Three bedroom suites downstairs, each with its own walk-in closets. Situated on an incline, with balconies on every floor, this home features incredible views of the mountains and city lights. Don’t miss the opportunity to see this incredible estate!
Property Details | ||
|---|---|---|
| Price | $3,499,000 | |
| Bedrooms | 6 | |
| Full Baths | 8 | |
| Total Baths | 8 | |
| Property Style | Mediterranean | |
| Lot Size Area | 61861 | |
| Lot Size Area Units | Square Feet | |
| Acres | 1.4201 | |
| Property Type | Residential | |
| Sub type | SingleFamilyResidence | |
| MLS Sub type | Single Family Residence | |
| Stories | 3 | |
| Features | 2 Staircases,Balcony,Coffered Ceiling(s),Crown Molding,Granite Counters,Living Room Balcony,Recessed Lighting,Wet Bar | |
| Year Built | 2005 | |
| View | City Lights,Hills,Mountain(s),See Remarks | |
| Roof | Tile | |
| Heating | Central | |
| Foundation | Slab | |
| Lot Description | Sloped Down,Lawn | |
| Laundry Features | Individual Room | |
| Pool features | None | |
| Parking Description | Direct Garage Access,Garage | |
| Parking Spaces | 4 | |
| Garage spaces | 4 | |
| Association Fee | 294 | |
| Association Amenities | Pool,Spa/Hot Tub,Picnic Area,Tennis Court(s),Horse Trails,Clubhouse,Guard,Security | |
Geographic Data | ||
| Directions | From DB gate on shadow canyon, turn Left onto Steeplechase, L onto Alamo Heights, which turns into Ridge Line. Continue following the road. House will be on Left hand side | |
| County | Los Angeles | |
| Latitude | 33.984128 | |
| Longitude | -117.823106 | |
| Market Area | 616 - Diamond Bar | |
Address Information | ||
| Address | 22509 Ridge Line Road, Diamond Bar, CA 91765 | |
| Postal Code | 91765 | |
| City | Diamond Bar | |
| State | CA | |
| Country | United States | |
Listing Information | ||
| Listing Office | Country Queen Real Estate | |
| Listing Agent | Diana Cheng | |
| Listing Agent Phone | 909-208-4040 | |
| Buyer Agency Compensation | 2.200 | |
| Attribution Contact | 909-208-4040 | |
| Buyer Agency Compensation Type | % | |
| Compensation Disclaimer | The offer of compensation is made only to participants of the MLS where the listing is filed. | |
| Special listing conditions | Standard | |
| Virtual Tour URL | https://my.matterport.com/show/?m=XVUah2BtZTA&brand=0 | |
School Information | ||
| District | Walnut Valley Unified | |
| Elementary School | Castle Rock | |
| Middle School | South Pointe | |
| High School | Diamond Bar | |
MLS Information | ||
| Days on market | 54 | |
| MLS Status | Pending | |
| Listing Date | Jan 20, 2024 | |
| Listing Last Modified | May 2, 2024 | |
| Tax ID | 8713006019 | |
| MLS Area | 616 - Diamond Bar | |
| MLS # | TR24012578 | |
This information is believed to be accurate, but without any warranty.


