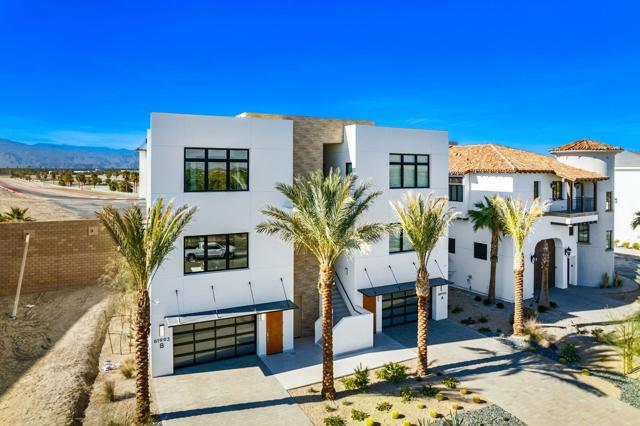Listing by: Sheri Dettman and Assoc..., Keller Williams Luxury Homes
3 Beds
4 Baths
4,400 SqFt
Active
This Luxury 3 level Trackside Villa features 3 bedrooms, 3.5 baths, a spacious open living/kitchen concept, 2 separate living areas, and a 6-car garage with room for recreational vehicles such as bikes, motorcycles, or golf carts. Halo lighting and security system also featured in this home. Enjoy incredible mountain views of the breathtaking Santa Rosa Mountains from your entertainment deck, which also overlooks the South Palm Circuit for the ultimate viewing point on any of Thermal's Race Days! This Villa is one half of the entire trackside property and is considered a duplex. It features Quartz counters in the kitchen and all baths and a Sub-Zero appliance package. Pavers in the drive and stacked stone on the front elevation round out the overall modern aesthetic. Furnishings negotiable. The Thermal Club offers 5.1 miles of racetrack on 3 separate circuits, karting, and autocross for the motorsport enthusiast. Club amenities include a gourmet Restaurant and Bar in the beautiful Tower Building, complete with 4 story observation deck! The View restaurant offers modern fusion cuisine, including Sushi and Italian. A Trackside Storage Garage and Tuning Shop are available for your mechanical and storage support. The Motorsport Village also includes a Fuel Island and Car Wash. The Members Club Campus for non-drivers includes swimming, tennis, fitness and a poolside Grill. Spa services are available for off-track relaxation. A 48-room hotel accommodates overflow family and guests
Property Details | ||
|---|---|---|
| Price | $3,000,000 | |
| Bedrooms | 3 | |
| Full Baths | 3 | |
| Half Baths | 1 | |
| Total Baths | 4 | |
| Property Style | Contemporary | |
| Lot Size Area | 8276 | |
| Lot Size Area Units | Square Feet | |
| Acres | 0.19 | |
| Property Type | Residential | |
| Sub type | SingleFamilyResidence | |
| MLS Sub type | Single Family Residence | |
| Stories | 3 | |
| Features | Built-in Features,Recessed Lighting,Open Floorplan,Living Room Balcony,High Ceilings,Elevator | |
| Year Built | 2022 | |
| Subdivision | Not Applicable-1 | |
| View | Desert,Panoramic,Mountain(s),Hills | |
| Roof | Composition | |
| Heating | Central,Zoned,Forced Air | |
| Foundation | Slab | |
| Lot Description | Sprinklers Drip System,Sprinklers Timer,Sprinkler System | |
| Laundry Features | Individual Room | |
| Pool features | In Ground,Electric Heat,Community | |
| Parking Description | Oversized,Driveway,Garage Door Opener,Direct Garage Access,Covered | |
| Parking Spaces | 14 | |
| Garage spaces | 6 | |
Geographic Data | ||
| Directions | Interstate 10 to HWY 86. Exit HWY 86 and head West 3 miles to Tyler Street. Right on Tyler St. to main entrance of Thermal Club Guard House. Cross Street: Fullerton and Newton Way. | |
| County | Riverside | |
| Latitude | 33.599469 | |
| Longitude | -116.147706 | |
| Market Area | 316 - Thermal | |
Address Information | ||
| Address | 61993 Fullerton Drive, Thermal, CA 92274 | |
| Postal Code | 92274 | |
| City | Thermal | |
| State | CA | |
| Country | United States | |
Listing Information | ||
| Listing Office | Keller Williams Luxury Homes | |
| Listing Agent | Sheri Dettman and Assoc... | |
| Buyer Agency Compensation | 2.500 | |
| Buyer Agency Compensation Type | % | |
| Compensation Disclaimer | The offer of compensation is made only to participants of the MLS where the listing is filed. | |
| Special listing conditions | Standard | |
| Virtual Tour URL | https://app.onepointmediagroup.com/sites/djozokx/unbranded | |
MLS Information | ||
| Days on market | 54 | |
| MLS Status | Active | |
| Listing Date | Jan 20, 2024 | |
| Listing Last Modified | Feb 5, 2024 | |
| Tax ID | 759210012 | |
| MLS Area | 316 - Thermal | |
| MLS # | 219105659DA | |
This information is believed to be accurate, but without any warranty.


