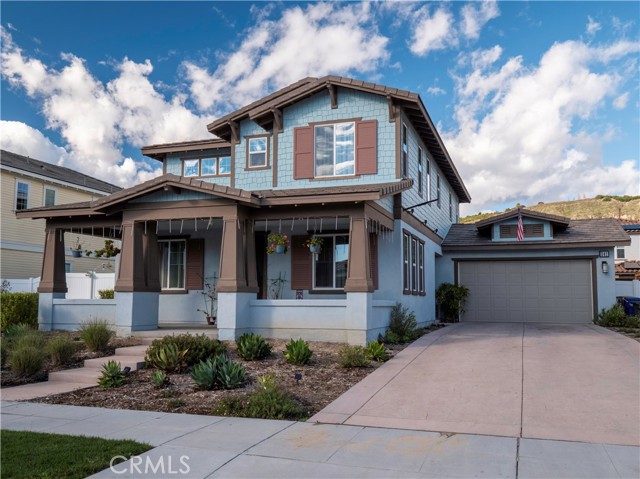Listing by: Sarah Glavan, BR REAL ESTATE, INC., 626-677-8177
4 Beds
3 Baths
2,647 SqFt
Active
**SOLAR PAID OFF & INCLUDED IN PURCHASE PRICE **BACKYARD COMPLETED & READY FOR YOUR ENJOYMENT! Nestled on a tranquil street and surrounded by a picturesque mountain range, this custom home in the recently developed Orchards at Heritage Grove is a gem. Constructed in 2021, the meticulous homeowners spared no expense, investing over $70,000 in high-end upgrades, including fully paid-off solar system! Priced similar to base models, this home presents exceptional value, offering alluring upgrades in a ready-built package. Boasting approximately 2,600 SF of living space with a well-designed layout catering to both living and entertaining. The home is flooded with natural light and features 4 bedrooms, 3 bathrooms, a main level office/flex room, an upstairs loft, and a 2-car garage. Step onto the charming covered front porch and be captivated by the sweeping high ceilings and abundant natural light that graces the home. The kitchen is a showstopper, with stunning quartz countertops, an oversized center island, top-of-the-line stainless-steel appliances, and ample storage. All bedrooms are generously sized, the primary suite includes a spacious walk-in closet and a resort-like bathroom. Other highlights include professionally installed drought-resistant landscaping in the front and back yard, an extended driveway, and an upgraded upstairs laundry room. Conveniently located near a 27-acre nature park, community park, shopping, restaurants, and trails, all within 15 minutes to the beach, this home is a perfect haven. Make it your new home and experience the epitome of comfortable and stylish living.
Property Details | ||
|---|---|---|
| Price | $885,000 | |
| Bedrooms | 4 | |
| Full Baths | 3 | |
| Total Baths | 3 | |
| Lot Size Area | 8103 | |
| Lot Size Area Units | Square Feet | |
| Acres | 0.186 | |
| Property Type | Residential | |
| Sub type | SingleFamilyResidence | |
| MLS Sub type | Single Family Residence | |
| Stories | 2 | |
| Year Built | 2021 | |
| View | Mountain(s),Neighborhood | |
| Lot Description | 0-1 Unit/Acre | |
| Laundry Features | Individual Room,Upper Level | |
| Pool features | None | |
| Parking Spaces | 2 | |
| Garage spaces | 2 | |
| Association Fee | 0 | |
| Association Amenities | Picnic Area,Playground,Sport Court | |
Geographic Data | ||
| Directions | Hwy 126 to Trestle Way | |
| County | Ventura | |
| Latitude | 34.39446 | |
| Longitude | -118.894645 | |
| Market Area | VC55 - Fillmore | |
Address Information | ||
| Address | 341 Rose Street, Fillmore, CA 93015 | |
| Postal Code | 93015 | |
| City | Fillmore | |
| State | CA | |
| Country | United States | |
Listing Information | ||
| Listing Office | BR REAL ESTATE, INC. | |
| Listing Agent | Sarah Glavan | |
| Listing Agent Phone | 626-677-8177 | |
| Buyer Agency Compensation | 2.000 | |
| Attribution Contact | 626-677-8177 | |
| Buyer Agency Compensation Type | % | |
| Compensation Disclaimer | The offer of compensation is made only to participants of the MLS where the listing is filed. | |
| Special listing conditions | Standard | |
| Virtual Tour URL | https://my.matterport.com/show/?m=9f7Vz9nzxS7 | |
School Information | ||
| District | Fillmore Unified | |
MLS Information | ||
| Days on market | 99 | |
| MLS Status | Active | |
| Listing Date | Jan 24, 2024 | |
| Listing Last Modified | May 2, 2024 | |
| Tax ID | 0540112155 | |
| MLS Area | VC55 - Fillmore | |
| MLS # | CV24007915 | |
This information is believed to be accurate, but without any warranty.


