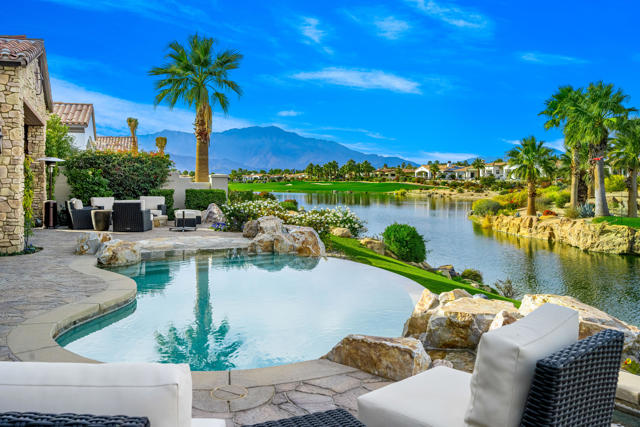Listing by: Valery Neuman, Compass
4 Beds
5 Baths
4,930 SqFt
Active
Incredible lake views on this stunning estate at Toscana Country Club! Four bedrooms, four and a half baths including separate casita. Approx. 4,930 sq. ft. on .34 acre lot. Featuring a beautiful courtyard entry with custom fountain and fireplace with seating area. One of a kind great room with two living areas, two fireplaces and double pocket doors to outdoor entertainment area. Custom wet bar, elegant formal dining room with walk in wine room with built-ins. Gourmet kitchen with center island, breakfast bar, top of the line appliances and breakfast nook that opens to the front patio lounging area. The finishes on this home are exquisite with custom touches throughout. Large primary suite with fireplace, media, and sitting area. Inviting triple vanity bath with custom soaking tub and shower. All ensuite guest accommodations including a one bedroom casita with living room. The outdoor entertainment area is complete with BBQ center, fire pit with seating area, a custom infinity pool which seems to flow perfectly into the lake with a stone waterway leading to the raised spa. Panoramic lake, mountain and golf course views located on the 7th hole of the North course. This one has it all! Offered furnished per inventory.
Property Details | ||
|---|---|---|
| Price | $4,295,000 | |
| Bedrooms | 4 | |
| Full Baths | 4 | |
| Half Baths | 1 | |
| Total Baths | 5 | |
| Lot Size Area | 14810 | |
| Lot Size Area Units | Square Feet | |
| Acres | 0.34 | |
| Property Type | Residential | |
| Sub type | SingleFamilyResidence | |
| MLS Sub type | Single Family Residence | |
| Stories | 1 | |
| Features | Built-in Features,Wet Bar,High Ceilings | |
| Exterior Features | Barbecue Private | |
| Year Built | 2015 | |
| Subdivision | Toscana CC | |
| View | Golf Course,Panoramic,Mountain(s),Lake | |
| Roof | Tile | |
| Heating | Central,Forced Air | |
| Lot Description | Landscaped,Sprinkler System,Sprinklers Timer | |
| Laundry Features | Individual Room | |
| Pool features | In Ground,Private | |
| Parking Description | Direct Garage Access,Driveway,Garage Door Opener | |
| Parking Spaces | 8 | |
| Garage spaces | 2 | |
| Association Fee | 662 | |
| Association Amenities | Clubhouse | |
Geographic Data | ||
| Directions | Enter The Fred Waring Gate, to Via Toscana, stay on Via Toscana to Via Saturnia, right on Via Saturnia the home is on the left. Cross Street: Via Toscana. | |
| County | Riverside | |
| Latitude | 33.741683 | |
| Longitude | -116.333157 | |
| Market Area | 325 - Indian Wells | |
Address Information | ||
| Address | 76292 Via Saturnia, Indian Wells, CA 92210 | |
| Postal Code | 92210 | |
| City | Indian Wells | |
| State | CA | |
| Country | United States | |
Listing Information | ||
| Listing Office | Compass | |
| Listing Agent | Valery Neuman | |
| Buyer Agency Compensation | 2.500 | |
| Buyer Agency Compensation Type | % | |
| Compensation Disclaimer | The offer of compensation is made only to participants of the MLS where the listing is filed. | |
| Special listing conditions | Standard | |
MLS Information | ||
| Days on market | 48 | |
| MLS Status | Active | |
| Listing Date | Jan 26, 2024 | |
| Listing Last Modified | Feb 2, 2024 | |
| Tax ID | 634460030 | |
| MLS Area | 325 - Indian Wells | |
| MLS # | 219105917DA | |
This information is believed to be accurate, but without any warranty.


