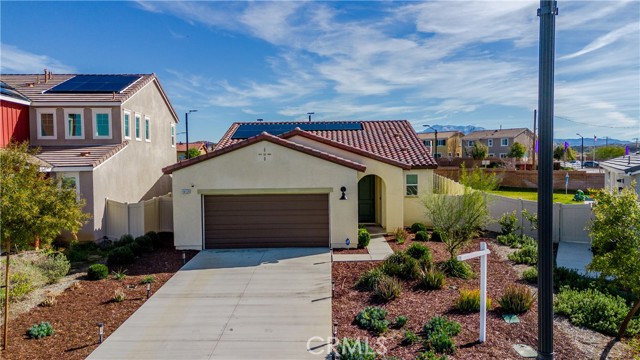Listing by: Ashley Choumas, Re/Max Partners, 951-818-4168
3 Beds
3 Baths
1,778 SqFt
Pending
*MUST Watch Virtual Tour Video!* Welcome to the Master Community of Olivewood in Beaumont! Your chance to own a *like new* home! Desirable single story property with the epitome of open concept design. Bright white kitchen with a large island complete with granite countertops opens up to the family room for ideal entertaining. Stainless steel appliances, stove, oven, dishwasher and fridge complete your setup for cooking amenities. Two guest bedrooms connected by a bathroom with dual sinks for added convenience and space. Large primary bedroom located towards the back of the house for privacy, with a primary bathroom ensuite to meet all your expectations! Primary bathroom features a standing shower, separate soaking tub, dual sinks, matching granite countertops and a large walk in closet. Upon entry to the backyard you will find a California Room with concrete patio, and a large lot ready for endless opportunities to make it your own! This Smart Home features Solar Panels, Whole House Attic Fan and digitally controlled garage door opener. Olivewood Community features TONS of great amenities including: gated entry, swimming pools, spa, Splash Pad and Playground for the kids, BBQ area, fire pits, Sports Courts, Rec Room and a 1.5 Mile Private Hiking trail!
Property Details | ||
|---|---|---|
| Price | $505,000 | |
| Bedrooms | 3 | |
| Full Baths | 2 | |
| Half Baths | 1 | |
| Total Baths | 3 | |
| Lot Size Area | 8712 | |
| Lot Size Area Units | Square Feet | |
| Acres | 0.2 | |
| Property Type | Residential | |
| Sub type | SingleFamilyResidence | |
| MLS Sub type | Single Family Residence | |
| Stories | 1 | |
| Features | Attic Fan,Granite Counters,Open Floorplan | |
| Year Built | 2021 | |
| Subdivision | Other (OTHR) | |
| View | Mountain(s) | |
| Heating | Central | |
| Foundation | Permanent | |
| Lot Description | Back Yard | |
| Laundry Features | Gas Dryer Hookup,Individual Room,Washer Hookup | |
| Pool features | Association | |
| Parking Description | Driveway,Concrete,Garage - Two Door | |
| Parking Spaces | 2 | |
| Garage spaces | 2 | |
| Association Fee | 137 | |
| Association Amenities | Pool,Spa/Hot Tub,Fire Pit,Barbecue,Outdoor Cooking Area,Picnic Area,Playground,Sport Court,Hiking Trails,Recreation Room,Controlled Access | |
Geographic Data | ||
| Directions | Global Positioning System | |
| County | Riverside | |
| Latitude | 33.936 | |
| Longitude | -117.021138 | |
| Market Area | 263 - Banning/Beaumont/Cherry Valley | |
Address Information | ||
| Address | 14156 Orsi Court, Beaumont, CA 92223 | |
| Postal Code | 92223 | |
| City | Beaumont | |
| State | CA | |
| Country | United States | |
Listing Information | ||
| Listing Office | Re/Max Partners | |
| Listing Agent | Ashley Choumas | |
| Listing Agent Phone | 951-818-4168 | |
| Buyer Agency Compensation | 2.000 | |
| Attribution Contact | 951-818-4168 | |
| Buyer Agency Compensation Type | % | |
| Compensation Disclaimer | The offer of compensation is made only to participants of the MLS where the listing is filed. | |
| Special listing conditions | Standard | |
| Virtual Tour URL | https://www.wellcomemat.com/mls/55di7e8e4f3d1lhi3 | |
School Information | ||
| District | Beaumont | |
MLS Information | ||
| Days on market | 40 | |
| MLS Status | Pending | |
| Listing Date | Jan 30, 2024 | |
| Listing Last Modified | Apr 19, 2024 | |
| Tax ID | 414420013 | |
| MLS Area | 263 - Banning/Beaumont/Cherry Valley | |
| MLS # | IG24017287 | |
This information is believed to be accurate, but without any warranty.


