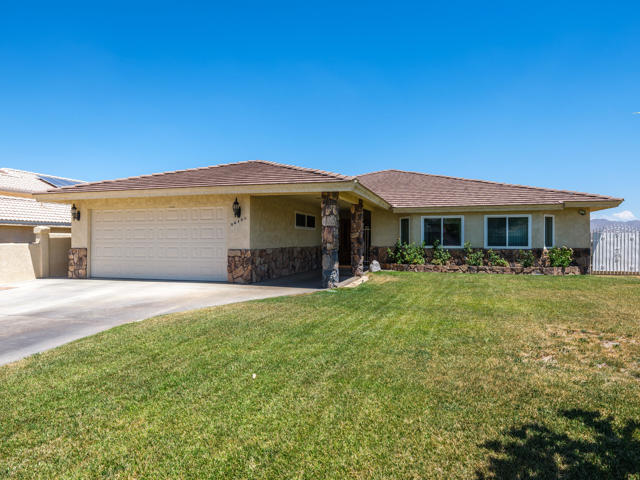Listing by: Suzette Hart, HomeSmart
4 Beds
3 Baths
3,192 SqFt
Active
Welcome to the beautiful SILVER LAKES COMMUNITY. This stunning 4-bed, 3-bath, 3192 sq ft custom home has peek-a-boo views of the lake. As you enter the home, you'll see beautiful hardwood floors that add warmth and sophistication. The eat-in kitchen is open to the dining room offering plenty of room for gatherings. The pantry provides plenty of storage for all your kitchen essentials. Additionally, the outdoor cleaning station is a great feature for fishing enthusiasts. Porcelain tile in the kitchen & 4th bedroom offers durability & easy maintenance, the bathrooms have ceramic tiles. New dual-pane windows add to energy efficiency, (as well as the 6 inch exterior walls), while allowing natural light to fill the rooms. The picturesque views, allow you to connect with the natural surroundings while enjoying the comforts of home. An oversized garage offers room enough for vehicles, golf cart & extra storage, (there is also RV parking along the side of the house). The garage has been wired with 220, which is practical for charging your car or working on projects. The home has both a swamp cooler & central air, ensuring comfort in any season. The A/C and W/H are only 2 years old, providing peace of mind for the new homeowner. This home, built & owned by the original owner, has been well maintained throughout the years. If you're looking for a well-maintained, and thoughtfully designed home, with a personal touch, this is the PERFECT place to call Home.
Property Details | ||
|---|---|---|
| Price | $465,000 | |
| Bedrooms | 4 | |
| Full Baths | 2 | |
| Half Baths | 1 | |
| Total Baths | 3 | |
| Property Style | Traditional | |
| Lot Size Area | 15738 | |
| Lot Size Area Units | Square Feet | |
| Acres | 0.3613 | |
| Property Type | Residential | |
| Sub type | SingleFamilyResidence | |
| MLS Sub type | Single Family Residence | |
| Stories | 1 | |
| Year Built | 1991 | |
| Subdivision | Not Applicable-1 | |
| View | Desert,Water,Peek-A-Boo,Mountain(s),Lake,Hills | |
| Roof | Clay | |
| Heating | Central,Forced Air,Natural Gas | |
| Foundation | Slab | |
| Lot Description | Back Yard,Yard,Paved,Irregular Lot,Level,Landscaped,Lawn,Front Yard,Corner Lot | |
| Laundry Features | Individual Room | |
| Parking Description | Oversized,Driveway,Garage Door Opener,Direct Garage Access,Side by Side | |
| Parking Spaces | 6 | |
| Garage spaces | 2 | |
| Association Fee | 205 | |
| Association Amenities | Barbecue,Tennis Court(s),Recreation Room,Picnic Area,Other,Management,Lake or Pond,Golf Course,Clubhouse,Banquet Facilities,Bocce Ball Court,Clubhouse Paid | |
Geographic Data | ||
| Directions | Route 66 to Vista Rd.. Vista Rd to Helendale Rd. turn left. Helendale rd. to Shadow Mt. Rd. turn right, to Silver Lakes Pkwy turn right. Property is on the right. Cross Street: Shadow Mountain Rd. and Silver Lakes Pkwy. | |
| County | San Bernardino | |
| Latitude | 34.731742 | |
| Longitude | -117.353066 | |
| Market Area | HNDL - Helendale | |
Address Information | ||
| Address | 26421 Silver Lakes Parkway, Helendale, CA 92342 | |
| Postal Code | 92342 | |
| City | Helendale | |
| State | CA | |
| Country | United States | |
Listing Information | ||
| Listing Office | HomeSmart | |
| Listing Agent | Suzette Hart | |
| Buyer Agency Compensation | 2.500 | |
| Buyer Agency Compensation Type | % | |
| Compensation Disclaimer | The offer of compensation is made only to participants of the MLS where the listing is filed. | |
| Special listing conditions | Standard | |
MLS Information | ||
| Days on market | 150 | |
| MLS Status | Active | |
| Listing Date | Jul 20, 2023 | |
| Listing Last Modified | Apr 13, 2024 | |
| Tax ID | 0465574010000 | |
| MLS Area | HNDL - Helendale | |
| MLS # | 219097670DA | |
This information is believed to be accurate, but without any warranty.


