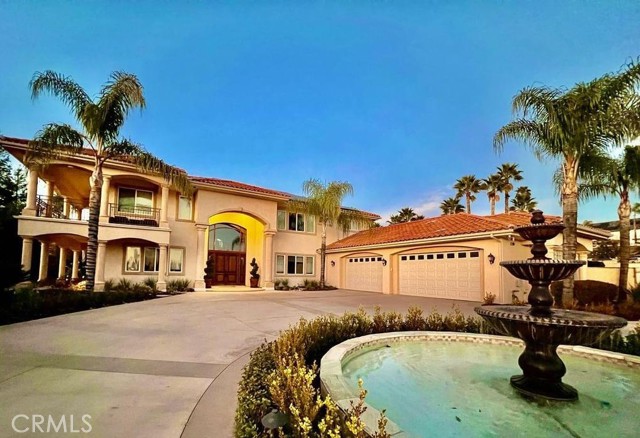Listing by: REBECCA MOORE, HOME ALLIANCE REAL ESTATE, 951-870-9733
6 Beds
7 Baths
6,229 SqFt
Active
BACK ON THE MARKET - Welcome to your Private Paradise. As you enter the automatic iron gate, you are surrounded by freshly planted fruit trees; a small putting green and cabana; and 2 four car garages (the detached garage has a full bathroom). As you pull up to circular driveway to the fountain, you are welcomed through the solid mahogany entry doors into an elegant and inviting two story foyer surrounded by dual stairways. The main floor features a formal living room with fireplace; formal dining room; family room with vaulted ceilings and a newly remodeled entertainment center with fireplace; a wet bar, and sound system which extends into the adjacent kitchen. The kitchen features new quartz countertops, breakfast bar and large center island along with a vegetable sink, Wolf 6 burner stove, double convection oven, warming drawer, microwave, refrigerator, and walk-in pantry. The laundry room features quartz counters as well. The home has been freshly painted along with installation of complementary crown molding and custom baseboards throughout the home. There are two large suites downstairs that both feature French doors leading into the backyard. The second-floor bonus room offers a dry bar, speakers, and a balcony that overlooks that backyard. The backyard features a cabana covering a built-in barbeque with extra storage, refrigerator, two burners, a sink, and music speakers; a saltwater pool and spa; an elevated sitting area looking down on the stream that flows into the pool area; newly paved stain resistant concrete that keeps the backyard low maintenance; and lighting throughout that creates a beautiful night illumination. The second-floor main suite features a balcony; two walk-in closets; and a huge bathroom with a large shower and jetted soaking tub; and a fireplace. The second floor has 3 additional suites. There is also a pebble tech electrostatic UV filtration, central vacuum system, complete home water softener system by Culligan, Google Nest security cameras throughout the property, and is on full solar power. The inside of the home was completely remodeled 2 years ago and new property walls were put in place for ultimate privacy. Septic and Termite Clearance already avaiable
Property Details | ||
|---|---|---|
| Price | $2,789,999 | |
| Bedrooms | 6 | |
| Full Baths | 6 | |
| Half Baths | 1 | |
| Total Baths | 7 | |
| Property Style | Mediterranean | |
| Lot Size Area | 64033 | |
| Lot Size Area Units | Square Feet | |
| Acres | 1.47 | |
| Property Type | Residential | |
| Sub type | SingleFamilyResidence | |
| MLS Sub type | Single Family Residence | |
| Stories | 2 | |
| Features | 2 Staircases,Balcony,Bar,Built-in Features,Ceiling Fan(s),Copper Plumbing Full,Dry Bar,High Ceilings,Living Room Deck Attached,Open Floorplan,Pantry,Quartz Counters,Recessed Lighting,Storage,Two Story Ceilings,Vacuum Central,Wet Bar,Wired for Sound | |
| Exterior Features | Barbecue Private,Lighting,Rain Gutters | |
| Year Built | 2010 | |
| View | City Lights,Hills,Mountain(s),Neighborhood,Panoramic | |
| Foundation | Slab | |
| Lot Description | 0-1 Unit/Acre,Back Yard,Front Yard,Garden,Gentle Sloping,Landscaped,Lawn,Sprinklers Drip System,Sprinklers In Front,Sprinklers In Rear,Sprinklers On Side,Sprinklers Timer,Up Slope from Street | |
| Laundry Features | Individual Room,Inside | |
| Pool features | Private,Heated,In Ground,Pebble,Salt Water | |
| Parking Description | Circular Driveway,Direct Garage Access,Driveway,Garage,Garage - Two Door,Garage Door Opener,Gated,Private,Public,RV Access/Parking | |
| Parking Spaces | 8 | |
| Garage spaces | 8 | |
| Association Fee | 45 | |
| Association Amenities | Maintenance Grounds | |
Geographic Data | ||
| Directions | Trautwein Rd to Windy Way to Wood Rd to Moss Rd | |
| County | Riverside | |
| Latitude | 33.913463 | |
| Longitude | -117.338065 | |
| Market Area | 252 - Riverside | |
Address Information | ||
| Address | 18506 Moss Rd., Riverside, CA 92508 | |
| Postal Code | 92508 | |
| City | Riverside | |
| State | CA | |
| Country | United States | |
Listing Information | ||
| Listing Office | HOME ALLIANCE REAL ESTATE | |
| Listing Agent | REBECCA MOORE | |
| Listing Agent Phone | 951-870-9733 | |
| Buyer Agency Compensation | 2.000 | |
| Attribution Contact | 951-870-9733 | |
| Buyer Agency Compensation Type | % | |
| Compensation Disclaimer | The offer of compensation is made only to participants of the MLS where the listing is filed. | |
| Special listing conditions | Standard | |
School Information | ||
| District | Riverside Unified | |
MLS Information | ||
| Days on market | 50 | |
| MLS Status | Active | |
| Listing Date | Feb 1, 2024 | |
| Listing Last Modified | Apr 5, 2024 | |
| Tax ID | 276390008 | |
| MLS Area | 252 - Riverside | |
| MLS # | IV24023356 | |
This information is believed to be accurate, but without any warranty.


