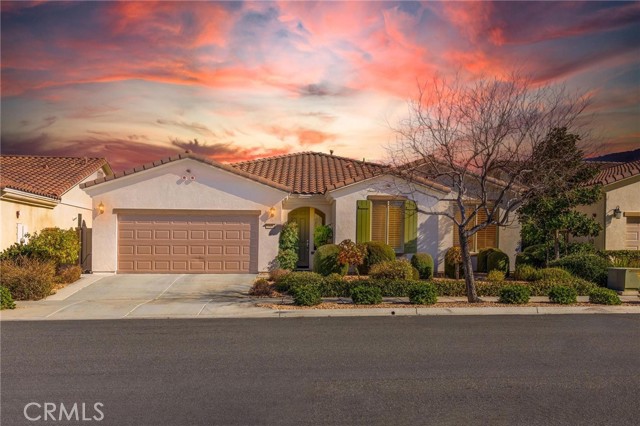Listing by: Todd Hamilton, Berkshire Hathaway HomeServices California Properties, 951-746-0725
3 Beds
3 Baths
2,423 SqFt
Active
Welcome home to the premiere 55 plus community of Solera Diamond Valley by Del Webb! Step into this impeccably upgraded and turnkey oasis, a solar-powered haven boasting 3 bedrooms, 3 baths, and a spacious 2,423 sqft of luxurious living space. The front landscaping is a both beauty and sustainability, adorned with drought-friendly trees and shrubs. As you enter through the covered entry, you'll be greeted by the inviting atmosphere of this "Gathering" model. The interior is neutral toned, featuring 9' high ceilings, elegant plantation shutters, and designer ceiling fans. Revel in the upgraded custom hardwood floors that add a touch of sophistication throughout. The heart of this home lies in the kitchen, a culinary masterpiece equipped with slab granite countertops, stainless steel appliances, pendant lighting, and rich espresso-colored cabinets. A walk-in pantry and ample storage space ensure functionality, while a large island and breakfast bar creates a grand focal point with views and easy access to the "gathering" room and the backyard through a generous slider. For those special occasions, discover the elegant formal dining room featuring a convenient wet bar and additional seating area. Perfect for hosting memorable gatherings and celebrations. The Primary bedroom is a retreat of its own, with a tray ceiling detail, direct access to the covered patio in the backyard, and an ensuite bath that boasts dual separate sinks, a walk-in shower, and a separate soaking tub. The expansive walk-in closet adds a touch of luxury. An additional bedroom is transformed into a private suite with its own bath, offering comfort and privacy. The laundry area is both convenient and stylish, featuring upper and lower cabinets, utility sink and washer and dryer stay with the property. The backyard is surrounded by block wall and vinyl fencing for ultimate privacy. An extended covered patio provides ample seating options, complemented by concrete borders, steppingstones, and water-friendly landscaping. Solera Diamond Valley community center offers a fitness center, walking track, library, billiard tables, meeting rooms, library, sitting areas with fireplace, indoor pool and spa and two outdoor pools and spa. Engage in friendly matches on the Bocce ball, tennis, and pickleball courts, completing a comprehensive range of activities for an enriched 55+ living experience. Embrace the perfect blend of elegance and functionality in this meticulously crafted residence.
Property Details | ||
|---|---|---|
| Price | $519,000 | |
| Bedrooms | 3 | |
| Full Baths | 3 | |
| Total Baths | 3 | |
| Lot Size Area | 6098 | |
| Lot Size Area Units | Square Feet | |
| Acres | 0.14 | |
| Property Type | Residential | |
| Sub type | SingleFamilyResidence | |
| MLS Sub type | Single Family Residence | |
| Stories | 1 | |
| Year Built | 2013 | |
| View | Neighborhood | |
| Lot Description | Landscaped | |
| Laundry Features | Individual Room,Inside | |
| Pool features | Association,Community | |
| Parking Spaces | 2 | |
| Garage spaces | 2 | |
| Association Fee | 245 | |
| Association Amenities | Pickleball,Pool,Spa/Hot Tub,Outdoor Cooking Area,Picnic Area,Tennis Court(s),Bocce Ball Court,Jogging Track,Gym/Ex Room,Clubhouse,Billiard Room,Card Room,Recreation Room,Meeting Room,Security | |
Geographic Data | ||
| Directions | Paseo Diamonte to Via Bajamar (R) which becomes Via Rojas | |
| County | Riverside | |
| Latitude | 33.719763 | |
| Longitude | -117.024363 | |
| Market Area | SRCAR - Southwest Riverside County | |
Address Information | ||
| Address | 1606 Via Rojas, Hemet, CA 92545 | |
| Postal Code | 92545 | |
| City | Hemet | |
| State | CA | |
| Country | United States | |
Listing Information | ||
| Listing Office | Berkshire Hathaway HomeServices California Properties | |
| Listing Agent | Todd Hamilton | |
| Listing Agent Phone | 951-746-0725 | |
| Buyer Agency Compensation | 2.000 | |
| Attribution Contact | 951-746-0725 | |
| Buyer Agency Compensation Type | % | |
| Compensation Disclaimer | The offer of compensation is made only to participants of the MLS where the listing is filed. | |
| Special listing conditions | Standard | |
School Information | ||
| District | Hemet Unified | |
MLS Information | ||
| Days on market | 82 | |
| MLS Status | Active | |
| Listing Date | Feb 2, 2024 | |
| Listing Last Modified | Apr 24, 2024 | |
| Tax ID | 460320005 | |
| MLS Area | SRCAR - Southwest Riverside County | |
| MLS # | SW24016300 | |
This information is believed to be accurate, but without any warranty.


