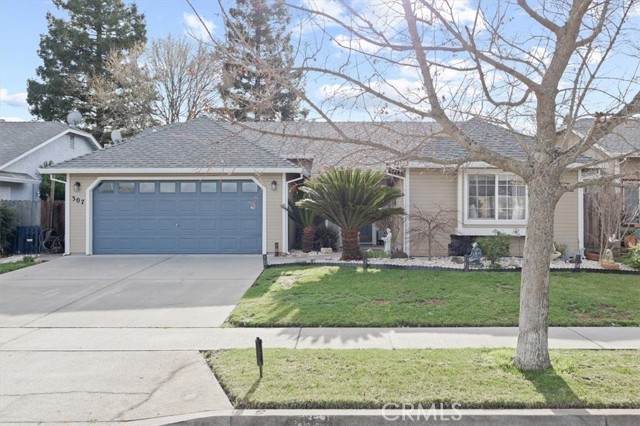Listing by: Kimberley Tonge, Century 21 Select Real Estate, Inc., 530-518-5508
3 Beds
2 Baths
1,581 SqFt
Pending
Step into your own private paradise as the living room and dining area effortlessly flow into the beautiful backyard. The expansive patio provides the ideal setting for leisurely afternoons, al fresco dining, or lively BBQ gatherings. The updated kitchen, a focal point of the home, opens directly to the dining area and living room, creating a perfect space for entertaining friends and family. Revel in the modern amenities that make this kitchen a chef's delight. Enjoy the privacy and flexibility of a split floor plan. The master bedroom, situated on one side of the home, features sliding doors opening to the back patio. Meanwhile, the other two bedrooms on the opposite side offer an ideal setup for a home office or in-law accommodation. The master bedroom is a haven of tranquility with its sliding doors, granting access to the serene backyard. The master bathroom boasts a large walk-in shower, and the expansive closet ensures ample storage space. Embrace modern living with mini splits in all three bedrooms and the living room, enhancing energy efficiency and climate control. The gas fireplace in the living room provides a cozy ambiance, perfect for chilly evenings. Enjoy the convenience of Peterson Park just a few blocks away, adding to the allure of this family-friendly neighborhood. With sidewalks and minimal traffic, it's an ideal setting for peaceful walks and outdoor activities. This home is more than a dwelling; it's a lifestyle. Perfectly combining comfort and practicality, it invites you to create lasting memories in a vibrant community. Seize the opportunity to call this Amber Grove residence your own - schedule a showing today and discover the warmth and charm that awaits you!
Property Details | ||
|---|---|---|
| Price | $519,000 | |
| Bedrooms | 3 | |
| Full Baths | 2 | |
| Half Baths | 0 | |
| Total Baths | 2 | |
| Property Style | Ranch | |
| Lot Size Area | 5663 | |
| Lot Size Area Units | Square Feet | |
| Acres | 0.13 | |
| Property Type | Residential | |
| Sub type | SingleFamilyResidence | |
| MLS Sub type | Single Family Residence | |
| Stories | 1 | |
| Features | Ceiling Fan(s),Granite Counters,High Ceilings,In-Law Floorplan,Open Floorplan | |
| Exterior Features | Rain Gutters | |
| Year Built | 1998 | |
| View | Neighborhood | |
| Roof | Composition | |
| Heating | Forced Air,Natural Gas,See Remarks | |
| Foundation | Slab | |
| Lot Description | 0-1 Unit/Acre,Back Yard,Front Yard,Landscaped,Level with Street,Park Nearby,Sprinkler System,Sprinklers In Front,Sprinklers In Rear | |
| Laundry Features | Individual Room,Inside | |
| Pool features | None | |
| Parking Description | Garage Faces Front,Garage - Two Door,Garage Door Opener | |
| Parking Spaces | 2 | |
| Garage spaces | 2 | |
| Association Fee | 0 | |
Geographic Data | ||
| Directions | North on Esplanade, left on Eaton, then left on Eaton Village, then right on Legacy, home will be on your left | |
| County | Butte | |
| Latitude | 39.768401 | |
| Longitude | -121.880505 | |
Address Information | ||
| Address | 307 Legacy Lane, Chico, CA 95973 | |
| Postal Code | 95973 | |
| City | Chico | |
| State | CA | |
| Country | United States | |
Listing Information | ||
| Listing Office | Century 21 Select Real Estate, Inc. | |
| Listing Agent | Kimberley Tonge | |
| Listing Agent Phone | 530-518-5508 | |
| Buyer Agency Compensation | 2.500 | |
| Attribution Contact | 530-518-5508 | |
| Buyer Agency Compensation Type | % | |
| Compensation Disclaimer | The offer of compensation is made only to participants of the MLS where the listing is filed. | |
| Special listing conditions | Standard | |
School Information | ||
| District | Chico Unified | |
MLS Information | ||
| Days on market | 60 | |
| MLS Status | Pending | |
| Listing Date | Feb 2, 2024 | |
| Listing Last Modified | Apr 3, 2024 | |
| Tax ID | 006590006000 | |
| MLS # | SN24024362 | |
This information is believed to be accurate, but without any warranty.


