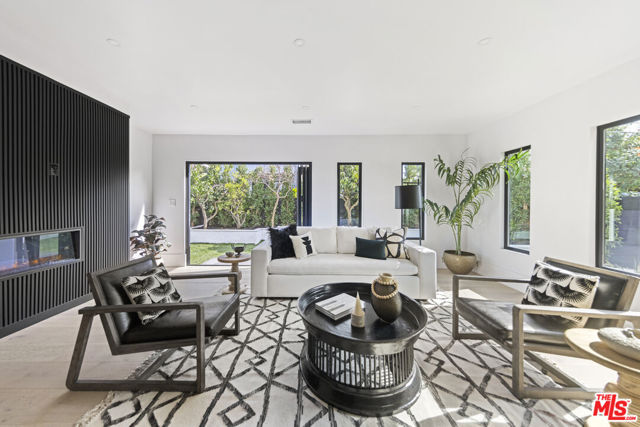Listing by: Mark A. Diffie, Lotus Estate Properties
4 Beds
4 Baths
2,406SqFt
Pending
Incredibly reimagined Westside home. This Silicon Beach contemporary was taken down to the studs and brought back to brand new, with attention-to-detail. Fantastic flow with this superb floor-plan, encompassing 4 bedrooms and 4 bathrooms. Highlights on the first level include a grand entryway, formal dining and the magnificent kitchen. Additionally on this level is the spacious family room, a full bath, guest bedroom, laundry room and a powder room. The elegant stairway draws you up to the second level where we have 3 generously sized bedrooms and 2 full bathrooms. The Primary suite is nothing short of luxurious with the magazine-worthy oversized bathroom and large walk-in closet. Nothing was untouched in this home, everything is brand new and built-to-last! European white oak plank flooring throughout, new electrical systems with 200 amp panel, new copper plumbing throughout, new HVAC, new roof, insulation etc. Designer kitchen with custom solid wood cabinetry and Bloom soft-close hardware. Thermador appliances, an eleven foot island with storage and custom lighting. All new Milgard windows throughout, including the cascading glass doors that bring the outside, in. All bathrooms feature designer tiles including handmade Kayoki tile-bricks in the primary. The grassy backyard is spacious yet intimate, ideal for fun and entertaining. Stellar natural light on both levels, front and rear. New concrete driveway leads to the finished 2-car garage with EV charger outlet and an insulated new garage door. This chic family home benefits from the coastal climate, just minutes to the beach, great restaurants and shopping. All work performed with the appropriate building and safety permits. Fantastic value.
Property Details | ||
|---|---|---|
| Price | $2,347,000 | |
| Bedrooms | 4 | |
| Full Baths | 3 | |
| Half Baths | 1 | |
| Total Baths | 4 | |
| Property Style | Contemporary | |
| Lot Size | 50x100 | |
| Lot Size Area | 5002 | |
| Lot Size Area Units | Square Feet | |
| Acres | 0.1148 | |
| Property Type | Residential | |
| Sub type | SingleFamilyResidence | |
| MLS Sub type | Single Family Residence | |
| Stories | 2 | |
| Year Built | 1948 | |
| View | Mountain(s) | |
| Heating | Central | |
| Laundry Features | Washer Included,Dryer Included,Individual Room | |
| Pool features | None | |
| Parking Description | Garage - Two Door,Paved | |
| Parking Spaces | 4 | |
| Garage spaces | 2 | |
Geographic Data | ||
| Directions | West of Centinela, South of Short | |
| County | Los Angeles | |
| Latitude | 33.988775 | |
| Longitude | -118.423819 | |
| Market Area | C12 - Marina Del Rey | |
Address Information | ||
| Address | 12516 Rubens Avenue, Los Angeles, CA 90066 | |
| Postal Code | 90066 | |
| City | Los Angeles | |
| State | CA | |
| Country | United States | |
Listing Information | ||
| Listing Office | Lotus Estate Properties | |
| Listing Agent | Mark A. Diffie | |
| Special listing conditions | Standard | |
| Virtual Tour URL | https://my.matterport.com/show/?m=yG922JA58Z4&title=0&brand=0 | |
MLS Information | ||
| Days on market | 28 | |
| MLS Status | Pending | |
| Listing Date | Feb 2, 2024 | |
| Listing Last Modified | Mar 30, 2024 | |
| Tax ID | 4223023016 | |
| MLS Area | C12 - Marina Del Rey | |
| MLS # | 24354169 | |
This information is believed to be accurate, but without any warranty.


