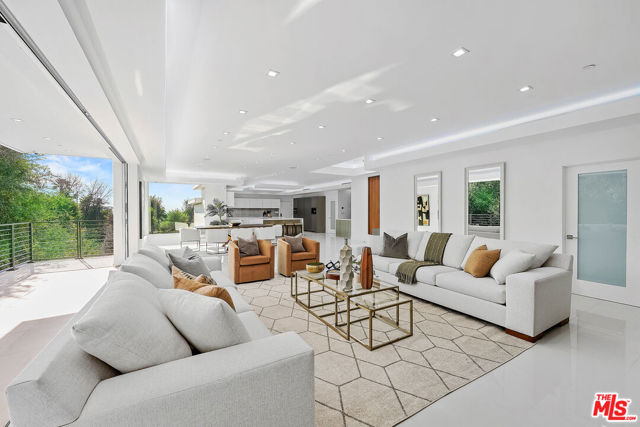Listing by: Sally Forster Jones, Compass
3 Beds
4 Baths
3,000 SqFt
Active
Significant price improvement! A newly rebuilt, gated contemporary smart home affords excellent frontage and curb appeal, tucked away in a prime section of Beverly Hills for the discerning modern buyer. Guests arrive to discover floating steps above a reflecting pool that lead to a smartly designed swivel front door. Inside, the open, flowing floor plan offers banks of Fleetwood doors that disappear to reveal lush pops of greenery and treetops beyond, all complemented by glossy white porcelain floors below and bright tray ceilings above. The living room is highlighted by a striking floor-to-ceiling bookmatched slab fireplace, while the oversized kitchen features sleek cabinetry, two large islands for entertaining, and state-of-the-art Miele appliances such as a steam oven, multiple cooktops including an induction cooktop, speed oven, built-in espresso, and chef-grade Sub-Zero refrigerator/freezer. A nearby bar has a dual-zone beverage cooler and a custom floor-to-ceiling wine cellar that is as functional as it is a conversation piece. The primary bedroom offers effortless transition to the sparkling pool, a double-door entry, walk-in closet, and spa-inspired en-suite bath. Secondary bedrooms are spacious, and bathrooms are fitted with smart bidet toilets. An elegant powder room adds some signature appeal to the residence. This smart home features full connectivity, surround sound, and top-of-the-line security system. Outside, there are multiple viewing decks, lounging spaces, a pool, spa, motor court, and grass to roam and play. Enjoy a fresh lifestyle from this entertainer's home located just moments to famed Rodeo Drive and all of the fine dining and shopping options the area provides, with coveted access to premier Beverly Hills schools and services.
Property Details | ||
|---|---|---|
| Price | $7,495,000 | |
| Bedrooms | 3 | |
| Full Baths | 3 | |
| Half Baths | 1 | |
| Total Baths | 4 | |
| Property Style | Modern | |
| Lot Size | 253x74 | |
| Lot Size Area | 18946 | |
| Lot Size Area Units | Square Feet | |
| Acres | 0.4349 | |
| Property Type | Residential | |
| Sub type | SingleFamilyResidence | |
| MLS Sub type | Single Family Residence | |
| Stories | 1 | |
| Year Built | 1962 | |
| View | Trees/Woods,City Lights | |
| Heating | Central | |
| Laundry Features | Washer Included,Dryer Included,Individual Room | |
| Pool features | In Ground,Heated,Private | |
| Parking Description | Gated,Garage - Two Door,Driveway | |
| Parking Spaces | 8 | |
Geographic Data | ||
| Directions | Sunset Blvd to Benedict Cyn to Summit Dr or Lexington Rd to Cove Way to Summit Dr | |
| County | Los Angeles | |
| Latitude | 34.088977 | |
| Longitude | -118.419628 | |
| Market Area | C01 - Beverly Hills | |
Address Information | ||
| Address | 1124 Summit Drive, Beverly Hills, CA 90210 | |
| Postal Code | 90210 | |
| City | Beverly Hills | |
| State | CA | |
| Country | United States | |
Listing Information | ||
| Listing Office | Compass | |
| Listing Agent | Sally Forster Jones | |
| Buyer Agency Compensation | 2.500 | |
| Buyer Agency Compensation Type | % | |
| Compensation Disclaimer | The offer of compensation is made only to participants of the MLS where the listing is filed. | |
| Special listing conditions | Standard | |
MLS Information | ||
| Days on market | 68 | |
| MLS Status | Active | |
| Listing Date | Feb 2, 2024 | |
| Listing Last Modified | Apr 10, 2024 | |
| Tax ID | 4348006019 | |
| MLS Area | C01 - Beverly Hills | |
| MLS # | 24352151 | |
This information is believed to be accurate, but without any warranty.


