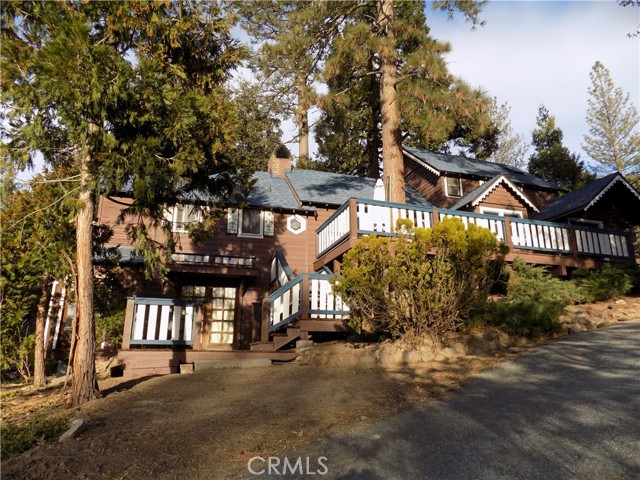Listing by: Liv Kellgren, Bless This Address, 760-579-9519
4 Beds
5 Baths
1,754 SqFt
Active
BACK ON THE MARKET: INCOME - INCOME - INCOME New Carpet, New Railing, Tenants have vacated and this Fairy Tale home can be yours!! Fairy tale INCOME-GENERATING THREE INDEPEDENT UNITS. Storybook views of both Tahquitz Peak & amazing sunsets. Live on-site & rent the rest? Lots of potential to customize for your primary residence or keep it as is for full-time rental income. This corner lot has 2 driveway entrances and two 40’ RV parking spots with a 50 AMP hookups at each site. MAIN HOUSE: 3 bedrooms + 2 baths. Picture windows throughout, views in every direction. New roof 2015. One-of-a-kind custom woodwork, nooks & crannies throughout. Sprawling decks in both front and back (built-in redwood bench for 20 of your friends!). Vaulted ceilings, exposed beams, large stone-work fireplace. $10,000 master bath remodel in 2015, now with W/D hookups, stone vanity, granite. Master bedroom is surrounded in custom wood paneling, ornate crown molding, even the walk-in closet has a window, too. INCOME = $2500/MONTH. Attached downstairs GRANNY STUDIO: ¾ bath. Ground floor, 1 step up from driveway, laundry room, built-in shelves, lots of storage, separate entry & own deck. INCOME = $900/month. DETACHED GUEST HOUSE (located over the garage / workshop): 1 bedroom + 1 full bath. Remodeled in 2017 with new flooring, new paint, full size kitchen and appliances. Private, large, covered deck for sunsets. Long-term tenant occupied through March 2024 (they'd like to stay if possible) CURRENT INCOME = $1700/MONTH. Playhouse and/or Dog Run: Literally, a heated tiny house with ramp & deck, 4’ fence. Touring this Fairy tale Chateau will inspire you in many ways... Come and be inspired!
Property Details | ||
|---|---|---|
| Price | $720,000 | |
| Bedrooms | 4 | |
| Full Baths | 2 | |
| Total Baths | 5 | |
| Property Style | Cottage | |
| Lot Size Area | 26572 | |
| Lot Size Area Units | Square Feet | |
| Acres | 0.61 | |
| Property Type | Residential | |
| Sub type | Triplex | |
| MLS Sub type | Triplex | |
| Stories | 2 | |
| Features | Balcony,Beamed Ceilings | |
| Year Built | 1951 | |
| View | Mountain(s),Neighborhood,Trees/Woods | |
| Roof | Tar/Gravel | |
| Heating | Fireplace(s),Wall Furnace | |
| Foundation | Pillar/Post/Pier | |
| Lot Description | 2-5 Units/Acre,Corner Lot,Corners Marked,Irregular Lot,Rocks,Walkstreet | |
| Laundry Features | Dryer Included,Electric Dryer Hookup,Individual Room,Inside,Upper Level,See Remarks,Washer Included | |
| Pool features | None | |
| Parking Description | Driveway,Asphalt,Driveway Up Slope From Street,Garage Faces Front,Garage - Single Door,Pull-through,RV Access/Parking,RV Hook-Ups | |
| Parking Spaces | 1 | |
| Garage spaces | 1 | |
| Association Fee | 0 | |
Geographic Data | ||
| Directions | Hwy 243 to South Circle Dr. Turn right onto Wildwood. | |
| County | Riverside | |
| Latitude | 33.741537 | |
| Longitude | -116.704869 | |
| Market Area | 222 - Idyllwild | |
Address Information | ||
| Address | 54751 Wildwood Drive, Idyllwild, CA 92549 | |
| Postal Code | 92549 | |
| City | Idyllwild | |
| State | CA | |
| Country | United States | |
Listing Information | ||
| Listing Office | Bless This Address | |
| Listing Agent | Liv Kellgren | |
| Listing Agent Phone | 760-579-9519 | |
| Buyer Agency Compensation | 3.000 | |
| Attribution Contact | 760-579-9519 | |
| Buyer Agency Compensation Type | % | |
| Compensation Disclaimer | The offer of compensation is made only to participants of the MLS where the listing is filed. | |
| Special listing conditions | Standard | |
School Information | ||
| District | Hemet Unified | |
MLS Information | ||
| Days on market | 42 | |
| MLS Status | Active | |
| Listing Date | Feb 2, 2024 | |
| Listing Last Modified | Mar 15, 2024 | |
| Tax ID | 565122014 | |
| MLS Area | 222 - Idyllwild | |
| MLS # | SW24024748 | |
This information is believed to be accurate, but without any warranty.


