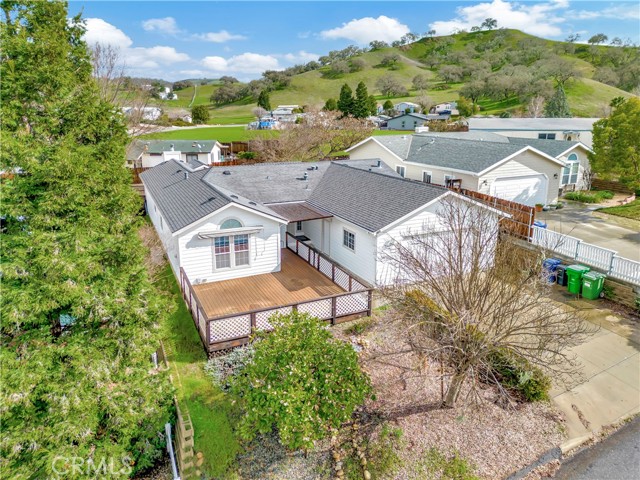Listing by: Chuck Hill, RE/MAX Success, 805-440-2516
3 Beds
2 Baths
1,925 SqFt
Pending
Welcome to your next home! All the amenities of Heritage Ranch await you in this fantastic residence. You’ll fall in love the moment you drive up to the home with its charming curb appeal. The big front deck is the first thing you’ll notice and it’s one of the things you’ll love most! Great for family gatherings, morning coffee, and just spending tome enjoying life. You’ll also notice the newer roof (installed 1/2022)! Once you’re inside the home the open floor plan and vaulted ceilings will catch your attention. The big living room has room for all of your furnishings and the cozy family room has a warm fireplace. Both of these rooms have doors leading to the back yard patio. The kitchen is a cook’s dream with its center island, ample cabinet storage, dining peninsula, gas range, and big refrigerator. The spacious master bedroom features a nice en suite bathroom complete with shower, tub, and walk-in closet. The master suite also has its own private door to the back yard. And, speaking of the back yard, you’re going to love it too! The patio and deck provide lots of room for entertaining and they are conveniently covered by a wood trellis…great for those sunny summer afternoons at the lake! To complete the offering, the home also offers an indoor laundry room (complete with washer and dryer), water softening system, a big 2-car garage!
Property Details | ||
|---|---|---|
| Price | $525,000 | |
| Bedrooms | 3 | |
| Full Baths | 2 | |
| Total Baths | 2 | |
| Lot Size Area | 6600 | |
| Lot Size Area Units | Square Feet | |
| Acres | 0.1515 | |
| Property Type | Residential | |
| Sub type | SingleFamilyResidence | |
| MLS Sub type | Single Family Residence | |
| Stories | 1 | |
| Year Built | 2004 | |
| Subdivision | PR Lake Nacimiento(230) | |
| View | Hills,Neighborhood | |
| Heating | Forced Air | |
| Lot Description | Back Yard,Cul-De-Sac,Front Yard | |
| Laundry Features | Individual Room,Inside | |
| Pool features | Association | |
| Parking Spaces | 2 | |
| Garage spaces | 2 | |
| Association Fee | 125 | |
| Association Amenities | Pool,Picnic Area,Playground,Tennis Court(s),Paddle Tennis,Pets Permitted,Call for Rules,Management,Security,Controlled Access | |
Geographic Data | ||
| Directions | From Paso Robles: Go west on Nacimiento Lake Dr, left on Gateway Dr, right on Heritage Rd, right on Equestrian Rd, left on Bridle Trail, right on Barn Rd, right on Hackney Way. | |
| County | San Luis Obispo | |
| Latitude | 35.732049 | |
| Longitude | -120.876782 | |
| Market Area | PRNW - PR North 46-West 101 | |
Address Information | ||
| Address | 4164 Hackney Way, Paso Robles, CA 93446 | |
| Postal Code | 93446 | |
| City | Paso Robles | |
| State | CA | |
| Country | United States | |
Listing Information | ||
| Listing Office | RE/MAX Success | |
| Listing Agent | Chuck Hill | |
| Listing Agent Phone | 805-440-2516 | |
| Buyer Agency Compensation | 2.500 | |
| Attribution Contact | 805-440-2516 | |
| Buyer Agency Compensation Type | % | |
| Compensation Disclaimer | The offer of compensation is made only to participants of the MLS where the listing is filed. | |
| Special listing conditions | Standard | |
School Information | ||
| District | Paso Robles Joint Unified | |
MLS Information | ||
| Days on market | 36 | |
| MLS Status | Pending | |
| Listing Date | Feb 3, 2024 | |
| Listing Last Modified | Mar 24, 2024 | |
| Tax ID | 012188035 | |
| MLS Area | PRNW - PR North 46-West 101 | |
| MLS # | NS24024975 | |
This information is believed to be accurate, but without any warranty.


