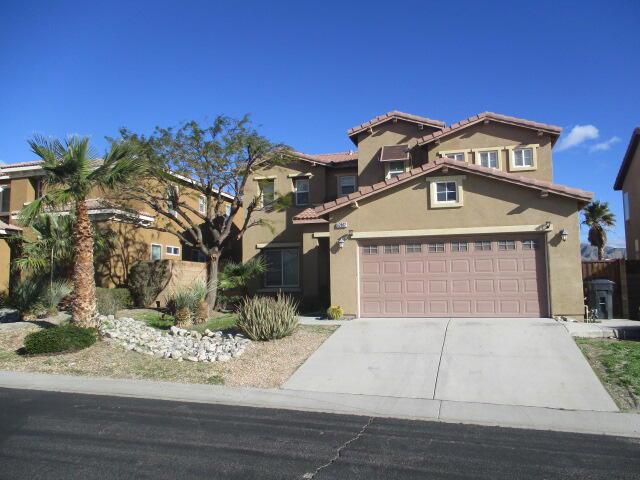Listing by: Jose Soto, Coldwell Banker Realty
5 Beds
3 Baths
2,200 SqFt
Active
The property is located in the Skyborne community. 2 story home with unobstructed mountain views. 5 bedroom, 3 bath, formal dining, living room, fire-pit, pool and spa. Just freshly painted from inside and new epoxy garage flooring. Open floor plan, kitchen overlooking the living room. Water softener included. Epoxy garage floors. This property has many extras and is ready to move in.
Property Details | ||
|---|---|---|
| Price | $549,900 | |
| Bedrooms | 5 | |
| Full Baths | 3 | |
| Half Baths | 0 | |
| Total Baths | 3 | |
| Property Style | Ranch | |
| Lot Size Area | 6098 | |
| Lot Size Area Units | Square Feet | |
| Acres | 0.14 | |
| Property Type | Residential | |
| Sub type | SingleFamilyResidence | |
| MLS Sub type | Single Family Residence | |
| Stories | 2 | |
| Year Built | 2007 | |
| Subdivision | Skyborne | |
| View | Mountain(s) | |
| Roof | Tile | |
| Heating | Forced Air | |
| Lot Description | Sprinkler System | |
| Pool features | In Ground,Private | |
| Parking Description | Garage Door Opener | |
| Parking Spaces | 2 | |
| Garage spaces | 2 | |
| Association Fee | 145 | |
| Association Amenities | Picnic Area,Playground | |
Geographic Data | ||
| Directions | GPS or Google earth. Cross Street: Hopewell Drive. | |
| County | Riverside | |
| Latitude | 33.965548 | |
| Longitude | -116.565938 | |
| Market Area | 340 - Desert Hot Springs | |
Address Information | ||
| Address | 62802 N Crescent Street, Desert Hot Springs, CA 92240 | |
| Postal Code | 92240 | |
| City | Desert Hot Springs | |
| State | CA | |
| Country | United States | |
Listing Information | ||
| Listing Office | Coldwell Banker Realty | |
| Listing Agent | Jose Soto | |
| Buyer Agency Compensation | 2.000 | |
| Buyer Agency Compensation Type | % | |
| Compensation Disclaimer | The offer of compensation is made only to participants of the MLS where the listing is filed. | |
| Special listing conditions | Standard | |
MLS Information | ||
| Days on market | 82 | |
| MLS Status | Active | |
| Listing Date | Feb 5, 2024 | |
| Listing Last Modified | Apr 27, 2024 | |
| Tax ID | 667290071 | |
| MLS Area | 340 - Desert Hot Springs | |
| MLS # | 219106434DA | |
This information is believed to be accurate, but without any warranty.


