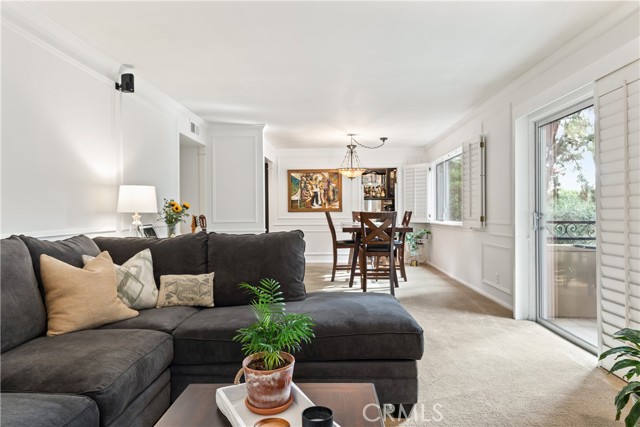Listing by: Justin Worsham, VonKeith Burbank, 323-513-3470
2 Beds
2 Baths
1,219 SqFt
Active Under Contract
As you enter the home you are welcomed by light wood style floors in the hallway and to your left you will see the beautiful galley kitchen great for making meals and treats for friends and family. Who doesn’t want ample counter space and where else can you find a 36 inch size stove in a condo? If cooking is your passion come see this kitchen. At the end of the kitchen is a perfectly sized raised peninsula making it a great spot to place snacks or dishes for family style dining or to serve your guests drinks while you prepare meals. Right off the kitchen is a large dining area that opens up to the living room. The spacious layout gives you all the benefits of open concept while limiting the downsides. As you can see in the photos the large living room can easily hold a sectional couch for movie nights or to have friends over for the big game. Heading down the hall you pass the roomy guest bedroom with a perfectly placed guest bath right outside the door making this ideal for guests for the evening or for an extended stay. Past that is the sizable primary bedroom with a wall length closet and on suite primary bath that boasts a vanity with substantial counter space, a separate room for the shower and toilet. All of this comes with an embarrassment of riches in regards to amenities, which include, pool, spa, sauna, fitness center, clubhouse with billiards and table tennis, and tennis courts. If you are looking for your own sanctuary with resort style amenities that is also great for entertaining then this is the place for you.
Property Details | ||
|---|---|---|
| Price | $675,000 | |
| Bedrooms | 2 | |
| Full Baths | 2 | |
| Total Baths | 2 | |
| Lot Size Area | 509560 | |
| Lot Size Area Units | Square Feet | |
| Acres | 11.6979 | |
| Property Type | Residential | |
| Sub type | Condominium | |
| MLS Sub type | Condominium | |
| Stories | 1 | |
| Year Built | 1966 | |
| View | None | |
| Heating | Central | |
| Laundry Features | Community,See Remarks | |
| Pool features | Community | |
| Parking Spaces | 2 | |
| Garage spaces | 2 | |
| Association Fee | 819 | |
| Association Amenities | Pool,Spa/Hot Tub,Sauna,Tennis Court(s),Paddle Tennis,Gym/Ex Room,Clubhouse,Insurance,Maintenance Grounds,Trash,Sewer,Water,Pet Rules,Pets Permitted | |
Geographic Data | ||
| Directions | off of Cahuenga | |
| County | Los Angeles | |
| Latitude | 34.117332 | |
| Longitude | -118.339645 | |
| Market Area | C03 - Sunset Strip - Hollywood Hills West | |
Address Information | ||
| Address | 6702 Hillpark Drive #407, Los Angeles, CA 90068 | |
| Unit | 407 | |
| Postal Code | 90068 | |
| City | Los Angeles | |
| State | CA | |
| Country | United States | |
Listing Information | ||
| Listing Office | VonKeith Burbank | |
| Listing Agent | Justin Worsham | |
| Listing Agent Phone | 323-513-3470 | |
| Buyer Agency Compensation | 2.500 | |
| Attribution Contact | 323-513-3470 | |
| Buyer Agency Compensation Type | % | |
| Compensation Disclaimer | The offer of compensation is made only to participants of the MLS where the listing is filed. | |
| Special listing conditions | Standard | |
| Virtual Tour URL | https://my.matterport.com/show/?m=dwDD3DwwpA9&mls=1 | |
School Information | ||
| District | Los Angeles Unified | |
MLS Information | ||
| Days on market | 91 | |
| MLS Status | Active Under Contract | |
| Listing Date | Feb 6, 2024 | |
| Listing Last Modified | May 8, 2024 | |
| Tax ID | 5549004023 | |
| MLS Area | C03 - Sunset Strip - Hollywood Hills West | |
| MLS # | BB24022746 | |
This information is believed to be accurate, but without any warranty.


