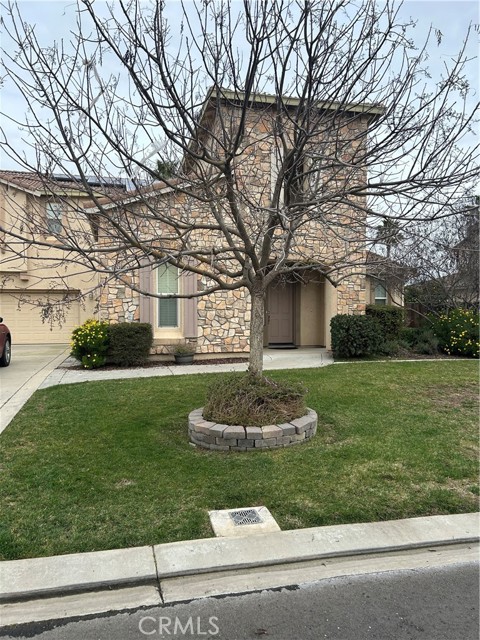Listing by: Tammy Burgess, Realty Executives Of Northern California, 209-233-1092
4 Beds
4 Baths
3,874 SqFt
Active
Welcome to your dream home in Greenhill Estate! This exquisite 4-bedroom, 4-bathroom residence offers a perfect blend of elegance, functionality, and comfort. As you step through the inviting foyer, you are greeted by a spacious and light-filled living area adorned with tasteful finishes and high-quality materials throughout. The heart of the home is the chef's kitchen, complete with modern appliances, ample counter space, and a convenient breakfast bar – perfect for entertaining guests or enjoying family meals. The grand primary bedroom suite is a true sanctuary, boasting generous proportions and thoughtful design. Featuring a walk-in closet, a sitting area, or large balcony, this master retreat provides the ideal space to unwind and rejuvenate. The ensuite bathroom is a spa-like haven, adorned with a large soaking tub, double vanities, and a walk-in shower]. Three additional well-appointed bedrooms and bathrooms ensure comfort and privacy for all residents and guests. Each bedroom is designed with attention to detail, offering ample closet space and an abundance of natural light. The outdoor space is equally enchanting, with a covered patio and mature fruit trees - an ideal setting for al fresco dining or enjoying the tranquility of the surroundings.
Property Details | ||
|---|---|---|
| Price | $585,000 | |
| Bedrooms | 4 | |
| Full Baths | 3 | |
| Half Baths | 1 | |
| Total Baths | 4 | |
| Property Style | Contemporary | |
| Lot Size Area | 11837 | |
| Lot Size Area Units | Square Feet | |
| Acres | 0.2717 | |
| Property Type | Residential | |
| Sub type | SingleFamilyResidence | |
| MLS Sub type | Single Family Residence | |
| Stories | 2 | |
| Features | Balcony,Built-in Features,Cathedral Ceiling(s),Granite Counters,High Ceilings,Pantry,Storage | |
| Year Built | 2008 | |
| View | City Lights,Neighborhood | |
| Heating | Central | |
| Foundation | Slab | |
| Accessibility | None | |
| Lot Description | Sprinkler System | |
| Laundry Features | Gas & Electric Dryer Hookup,Upper Level,Washer Hookup | |
| Pool features | None | |
| Parking Description | Direct Garage Access,Driveway,Garage | |
| Parking Spaces | 2 | |
| Garage spaces | 2 | |
| Association Fee | 0 | |
Geographic Data | ||
| Directions | CA 99 to Avenue 26/E Robertson Blvd, take exit 170 and continue on Avenue 26 to Spyglass Cir | |
| County | Madera | |
| Latitude | 37.124263 | |
| Longitude | -120.222259 | |
Address Information | ||
| Address | 14495 Spyglass Circle, Chowchilla, CA 93610 | |
| Postal Code | 93610 | |
| City | Chowchilla | |
| State | CA | |
| Country | United States | |
Listing Information | ||
| Listing Office | Realty Executives Of Northern California | |
| Listing Agent | Tammy Burgess | |
| Listing Agent Phone | 209-233-1092 | |
| Buyer Agency Compensation | 2.000 | |
| Attribution Contact | 209-233-1092 | |
| Buyer Agency Compensation Type | % | |
| Compensation Disclaimer | The offer of compensation is made only to participants of the MLS where the listing is filed. | |
| Special listing conditions | Standard | |
School Information | ||
| District | Chowchilla Union | |
MLS Information | ||
| Days on market | 37 | |
| MLS Status | Active | |
| Listing Date | Feb 6, 2024 | |
| Listing Last Modified | Feb 27, 2024 | |
| Tax ID | 014234013 | |
| MLS # | MC24026452 | |
This information is believed to be accurate, but without any warranty.


